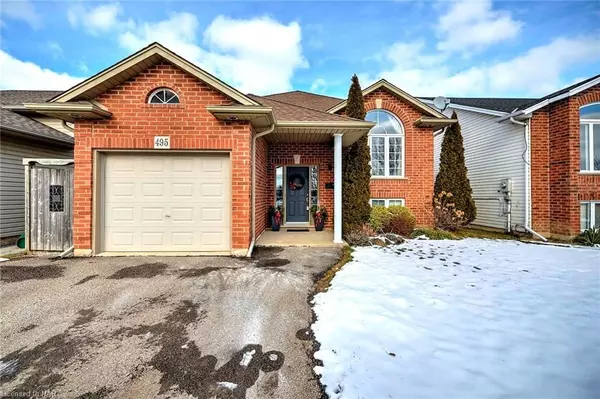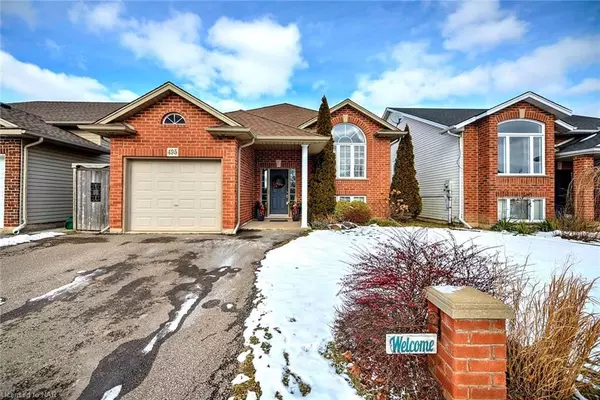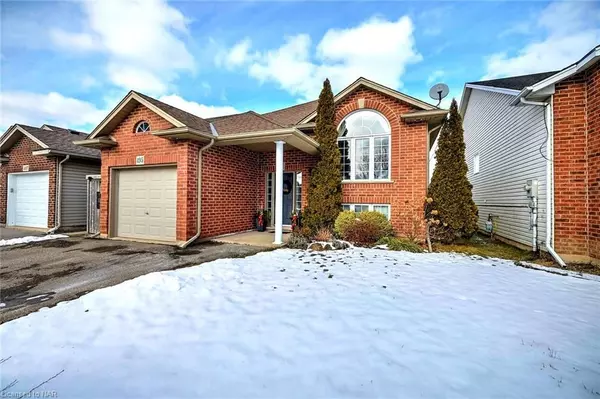For more information regarding the value of a property, please contact us for a free consultation.
495 ST LAWRENCE DR Welland, ON L3C 7H9
Want to know what your home might be worth? Contact us for a FREE valuation!

Our team is ready to help you sell your home for the highest possible price ASAP
Key Details
Sold Price $710,000
Property Type Single Family Home
Sub Type Detached
Listing Status Sold
Purchase Type For Sale
Square Footage 2,780 sqft
Price per Sqft $255
MLS Listing ID X8500897
Sold Date 04/28/23
Style Bungalow-Raised
Bedrooms 3
Annual Tax Amount $4,524
Tax Year 2022
Property Description
Beautifully finished, great curb appeal, well kept, no immediate rear neighbors, and great location! This 3-bedroom spacious raised bungalow checks all the boxes. You are immediately welcomed by the bright, open-concept entry and living area with tasteful finishes throughout. The main level consists of 3 bedrooms, a 4 piece bath, and an open-concept kitchen, dining, and living area. The finished lower level features large bright windows, loads of storage space, a 3 piece bathroom with a jacuzzi tub, a rec room with a bar, and an extra room for living space that could be used as an office, extra bedroom, or 2, or craft room.
Enjoy your summer days hosting with deck access off the kitchen that has a gas hook up, steps down to a lower deck, pergola, and an above-ground pool.15 FT X 30 FT and approx. 52 " in depth. Shed 8 x 10
The shingles and skylight were replaced in approximately 2016. The hot water heater is owned - 2018. Furnace 2021.
Location
Province ON
County Niagara
Area Niagara
Zoning RL2
Rooms
Basement Full
Kitchen 1
Interior
Interior Features Sump Pump
Cooling Central Air
Laundry Laundry Room
Exterior
Exterior Feature Porch
Parking Features Other
Pool Above Ground
Community Features Public Transit
View Park/Greenbelt
Roof Type Asphalt Shingle
Building
Foundation Poured Concrete
New Construction false
Others
Senior Community Yes
Read Less



