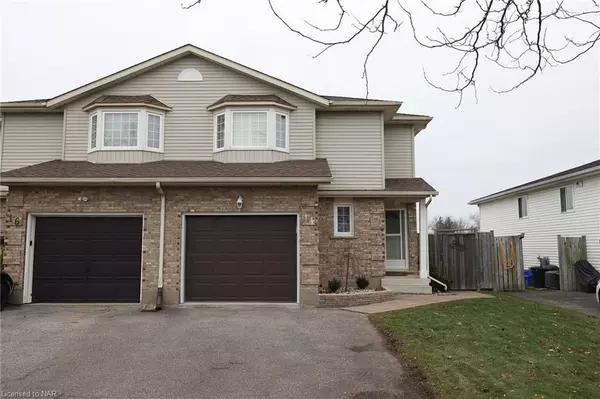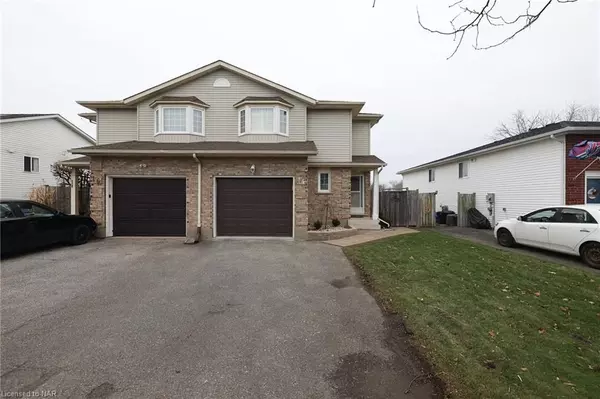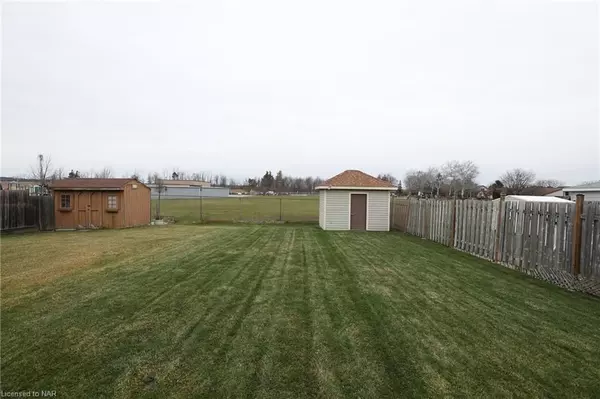For more information regarding the value of a property, please contact us for a free consultation.
14 WOODLAND DR Welland, ON L3C 7C9
Want to know what your home might be worth? Contact us for a FREE valuation!

Our team is ready to help you sell your home for the highest possible price ASAP
Key Details
Sold Price $599,900
Property Type Multi-Family
Sub Type Semi-Detached
Listing Status Sold
Purchase Type For Sale
Square Footage 1,300 sqft
Price per Sqft $461
MLS Listing ID X8501177
Sold Date 04/14/23
Style 2-Storey
Bedrooms 3
Annual Tax Amount $3,260
Tax Year 2022
Property Description
No rear neighbours! A rare Semi-detached 2 storey home with an amazing 32 x 148 foot lot is ready and waiting for your family. The main floor of the home features beautiful laminate flooring, a 2pc powder room, man door access to the garage, a spacious living/dining room and a well equipped kitchen with sliding door access to the beautiful deck/backyard. Travel upstairs to find a huge master bedroom with walk-in closet & ensuite privilege bathroom and 2 additional generously sized bedrooms. Classically beautiful white shutters adorn each window on the 1st and second floors. The home's finished basement provides a large rec room/gym area, a storage/furnace room and a laundry room. Plenty of parking available between the oversized driveway and attached single car garage. Enjoy the warmer months outside on the huge wooden deck or playing with the kids on the large emerald lawn. The property backs directly on to the school yard of Quaker Rd public school. less than a 10 minute walk to Niagara College - an excellent rental opportunity! Easy access to highway 406 and Niagara St shopping including the Seaway Mall, restaurants, grocery stores and more. Exceptionally well maintained and move in ready!
Location
Province ON
County Niagara
Area Niagara
Zoning RL2
Rooms
Basement Full
Kitchen 1
Interior
Cooling Central Air
Exterior
Exterior Feature Deck
Parking Features Other
Pool None
Community Features Public Transit
Roof Type Asphalt Shingle
Building
Foundation Poured Concrete
New Construction false
Others
Senior Community Yes
Read Less



