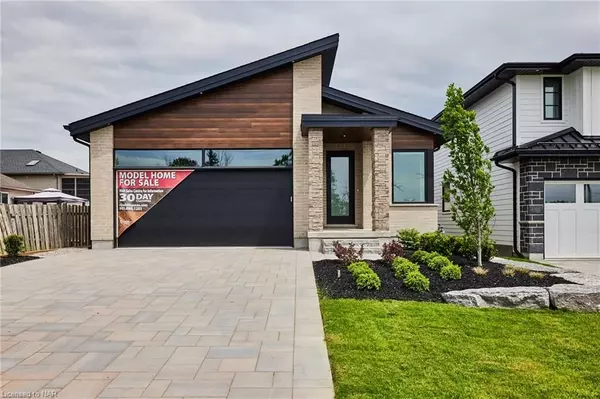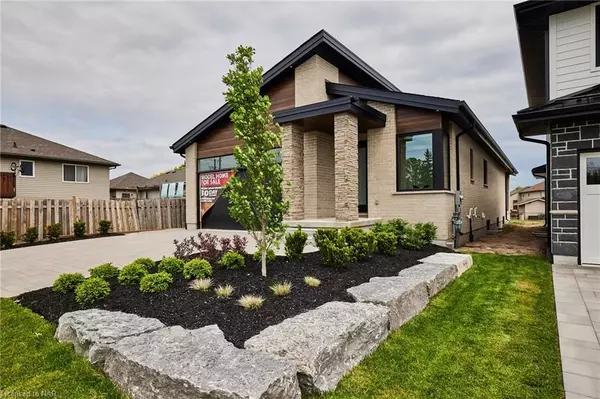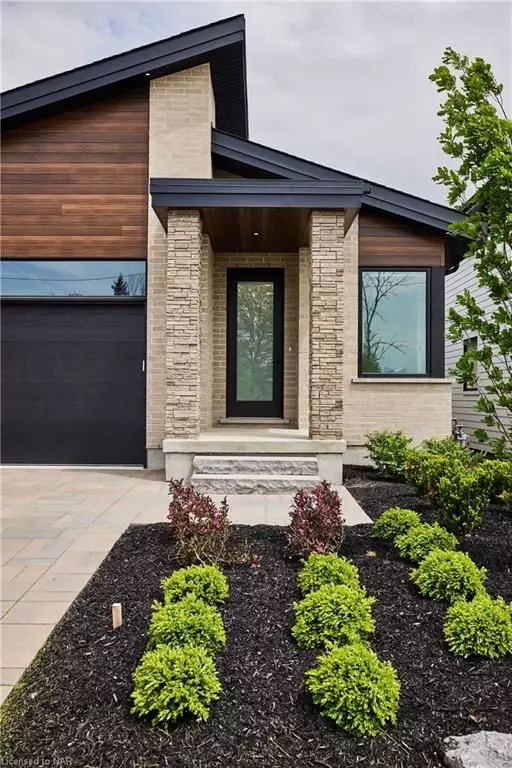For more information regarding the value of a property, please contact us for a free consultation.
284 CLARE AVE Welland, ON L3C 7M7
Want to know what your home might be worth? Contact us for a FREE valuation!

Our team is ready to help you sell your home for the highest possible price ASAP
Key Details
Sold Price $1,100,000
Property Type Single Family Home
Sub Type Detached
Listing Status Sold
Purchase Type For Sale
Square Footage 2,817 sqft
Price per Sqft $390
MLS Listing ID X8500978
Sold Date 05/15/23
Style Bungalow
Bedrooms 4
Annual Tax Amount $1
Tax Year 2022
Property Description
Calling all lovers of modern architecture! Rinaldi Homes is proud to present the Berkley - a modern 2+2 bedroom bungalow with finished basement set on a spectacular 43.7 x 172.9 foot lot. Offering a breathtaking vaulted ceiling in the main living space (14'5" at the peak), triple glazed windows (above grade), luxury engineered hardwood & tile floors, pot lights galore - everything you've dreamed about is here. The home's kitchen is dressed to impress - Stainless steel Fisher & Paykel appliances, Caesarstone quartz counters (with waterfall edge on island), upgraded soft close cabinets, tiled backsplash & a large panty with custom shelving are all included. The serene primary bedroom suite offers a large walk in closet, remote controlled blinds & a gorgeous private 4 piece ensuite with glass & tile shower and heated flooring. The main floor laundry room with an Electrolux washer & dryer set makes doing laundry a breeze. Adorned with luxury vinyl plank flooring throughout, the finished basement offers even more space for your friends and family to enjoy. Make your favourite beverage at the wet bar and sit down to enjoy it in front of the linear gas fireplace in the gorgeous Rec Room. 2 additional bedrooms and a full 3 piece bathroom provide plenty of space for guests. The covered rear concrete porch includes a natural gas line for bbq hook up and frosted glass features for privacy. Parking for 6 available between the beautiful interlocking stone driveway and attached 2 car garage. Fully fenced yard with cedars along the perimeter for privacy. Full Tarion warranty. Mere minutes to golf, parks, the Welland River, shopping, restaurants and so much more!
Location
Province ON
County Niagara
Area Niagara
Zoning RL2
Rooms
Basement Full
Kitchen 1
Separate Den/Office 2
Interior
Interior Features Air Exchanger
Cooling Central Air
Fireplaces Number 1
Laundry Laundry Room
Exterior
Exterior Feature Year Round Living
Parking Features Other
Garage Spaces 6.0
Pool None
View Park/Greenbelt
Roof Type Shingles
Lot Frontage 43.7
Lot Depth 175.46
Total Parking Spaces 6
Building
Foundation Poured Concrete
New Construction true
Others
Senior Community Yes
Read Less



