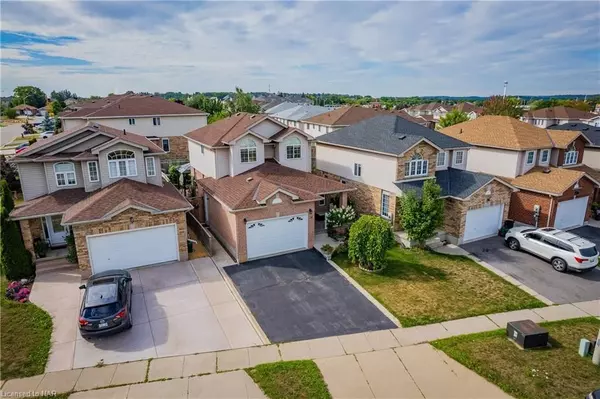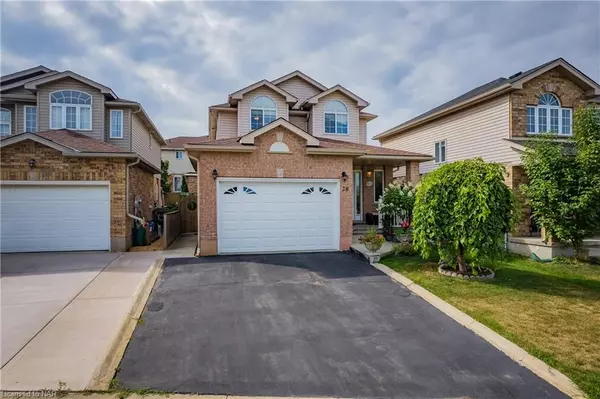For more information regarding the value of a property, please contact us for a free consultation.
28 GREEN GATE BLVD Cambridge, ON N1T 2C5
Want to know what your home might be worth? Contact us for a FREE valuation!

Our team is ready to help you sell your home for the highest possible price ASAP
Key Details
Sold Price $789,900
Property Type Single Family Home
Sub Type Detached
Listing Status Sold
Purchase Type For Sale
Square Footage 1,500 sqft
Price per Sqft $526
MLS Listing ID X8500556
Sold Date 04/26/23
Style 2-Storey
Bedrooms 3
Annual Tax Amount $4,092
Tax Year 2022
Property Description
Welcome to 28 Green Gate Blvd in Cambridge Ontario. Built in 2004 this home is located in the sought after East Galt neighbourhood and has been loved and cared for by just one owner for the past 18 years. Meticulously maintained 2-storey shows true pride of ownership and is ready for you to call home! Offering 1500 square feet of finished above grade living space, 3 bedrooms and 2.5 bathrooms, large master bedroom with walk-in closet, spacious kitchen and family room that is great for entertaining and family gatherings. Lots of potential with a full partially finished basement (already drywalled and insulated, fully finished 3-piece bathroom, and enough space for a 4th bedroom and recreation area. Ready to be finished with your own designer touch!). Completely separate side and garage entrance which opens the possibility for in-law suite potential! This quiet neighbourhood is centrally located just a short walk to schools, shopping, grocery, banks, and all other necessities and has plans to welcome two new schools both catholic and public. Book your viewing today!
Location
Province ON
County Waterloo
Area Waterloo
Zoning Residential
Rooms
Basement Full
Kitchen 1
Interior
Interior Features Central Vacuum
Cooling Central Air
Exterior
Parking Features Private Double
Garage Spaces 4.0
Pool None
Community Features Public Transit
Roof Type Asphalt Shingle
Lot Frontage 34.0
Total Parking Spaces 4
Building
Foundation Concrete
New Construction false
Others
Senior Community Yes
Read Less



