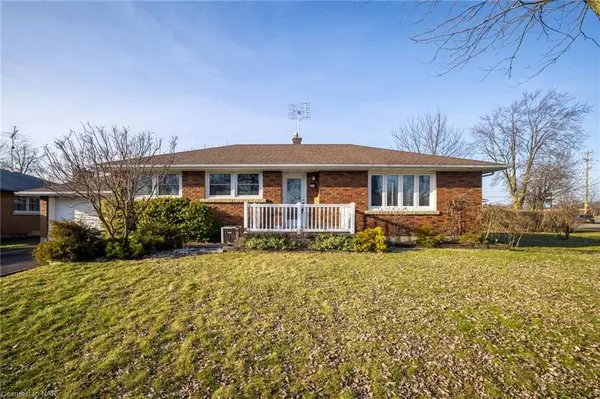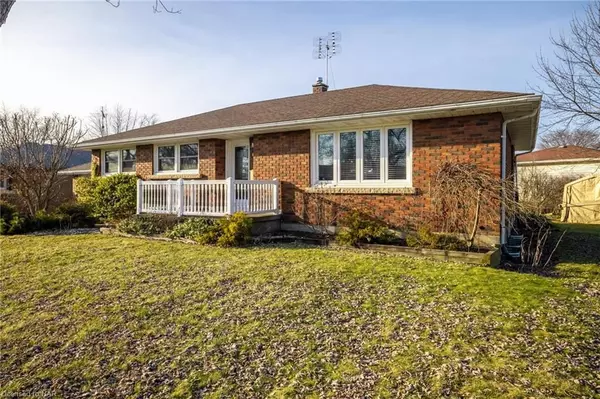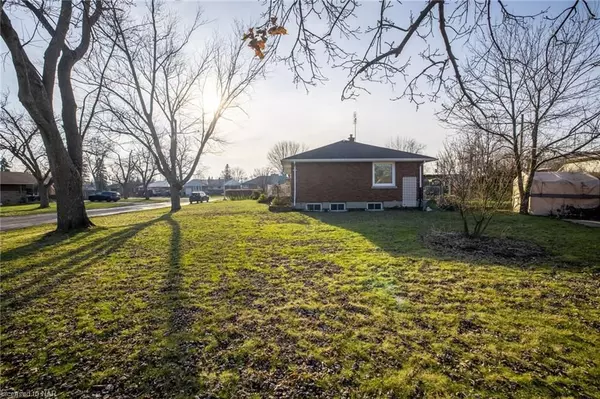For more information regarding the value of a property, please contact us for a free consultation.
32 RIDGEWOOD DR Welland, ON L3C 2H4
Want to know what your home might be worth? Contact us for a FREE valuation!

Our team is ready to help you sell your home for the highest possible price ASAP
Key Details
Sold Price $600,000
Property Type Single Family Home
Sub Type Detached
Listing Status Sold
Purchase Type For Sale
Square Footage 1,200 sqft
Price per Sqft $500
MLS Listing ID X8500577
Sold Date 05/10/23
Style Bungalow
Bedrooms 3
Annual Tax Amount $3,676
Tax Year 2022
Property Description
Welcome to 32 Ridgewood Drive in Welland. This solid brick 3 bedroom bungalow with open concept on main level features hardwood floors, large windows, and custom blinds. You enter this charming home through a newer front door boasting a phantom screen, and beautiful leaded glass doors throughout. It hosts a lovely maple kitchen with newer counters, breakfast bar, and stainless steel appliances. This home is extremely clean with freshly painted walls and new flooring in the bedrooms. Lots of storage space and closets! A large basement offering a 330 sq. ft. finished rec. room and second bathroom. Furnace is 2017, roof in good condition, and 1.5 car garage. Situated on large lot with mature trees and beautiful private gardens boasting raspberry, blackberry, and strawberry plants. Backyard fully fenced. With only a short walk away, you can enjoy the large Chippawa Park or the Steve Bauer Trail that offers a paved and stone walkway system. Banks, shopping, and schools are also within walking distance. After speaking with City of Welland zoning department they indicated this home/lot can be duplexed or triplexed since there is so much property with this home. Buyer to do their own due diligence.
Location
Province ON
County Niagara
Area Niagara
Zoning R01
Rooms
Basement Full
Kitchen 1
Interior
Interior Features Water Heater
Cooling Central Air
Exterior
Parking Features Other
Garage Spaces 5.0
Pool None
Community Features Public Transit
Roof Type Asphalt Shingle
Total Parking Spaces 5
Building
Lot Description Irregular Lot
Foundation Concrete Block
New Construction false
Others
Senior Community Yes
Read Less



