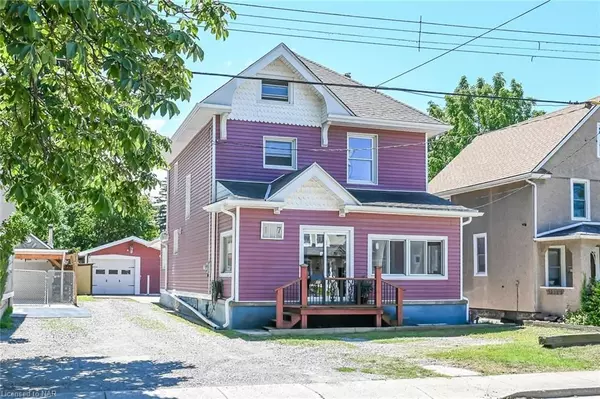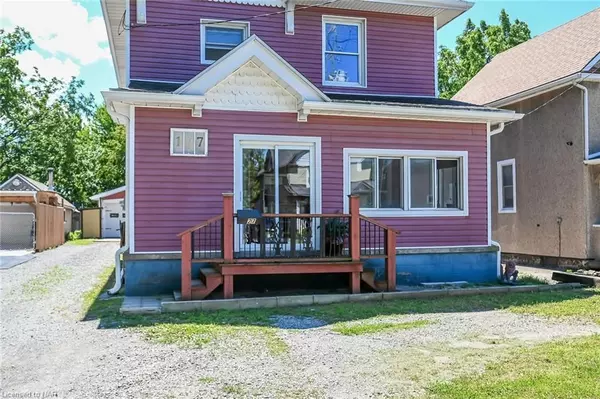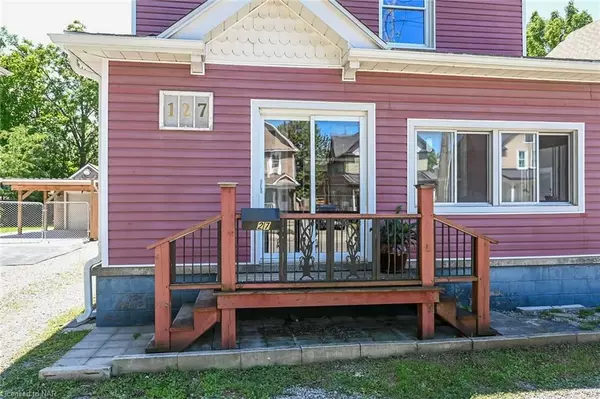For more information regarding the value of a property, please contact us for a free consultation.
127 STATE ST Welland, ON L3B 4K8
Want to know what your home might be worth? Contact us for a FREE valuation!

Our team is ready to help you sell your home for the highest possible price ASAP
Key Details
Sold Price $535,000
Property Type Single Family Home
Sub Type Detached
Listing Status Sold
Purchase Type For Sale
Square Footage 2,621 sqft
Price per Sqft $204
MLS Listing ID X8500586
Sold Date 05/18/23
Style 2 1/2 Storey
Bedrooms 6
Annual Tax Amount $2,445
Tax Year 2022
Property Description
This character home has been updated and renovated throughout! The large, insulated sunroom give access to the foyer, kitchen with exposed brick wall, custom wood counter and wood framed windows has arched opening to large dining room with glass doors open to the living room. Crown moulding on the main floor and custom hardwood flooring has amazing detail and must be seen to be appreciated. Main floor also offers laundry room, side and rear access with porch and another sunroom with terrazzo flooring and bar area, master bedroom with bathroom. The bathroom has been taken down to the studs and drywalled with custom built in mirror, new double sink.Ceramic tiles and glass shower doors all there for you to have it completed. The second floor has been redone with ship lap walls, all new laminate flooring, new bathroom, freshly painted. The third bedroom can be made back into a kitchen as the gas and water lines are still there for additional living/rental space. The third level has 2 more bedrooms, laminate flooring included, still in boxes. Maintenance free exterior with huge drive way and double car garage, 2 more sheds, one with power, makes this property a great purchase for a mechanic or home business. Updates include roof, windows, plumbing, updated electrical. New electrical panel and interior basement walls spray foam insulated!
Location
Province ON
County Niagara
Area Niagara
Zoning RM2
Rooms
Basement Full
Kitchen 1
Interior
Interior Features Water Heater Owned
Cooling None
Exterior
Parking Features Private
Pool None
Community Features Public Transit
Roof Type Asphalt Shingle
Lot Frontage 38.0
Lot Depth 132.0
Building
Foundation Block
New Construction false
Others
Senior Community Yes
Read Less



