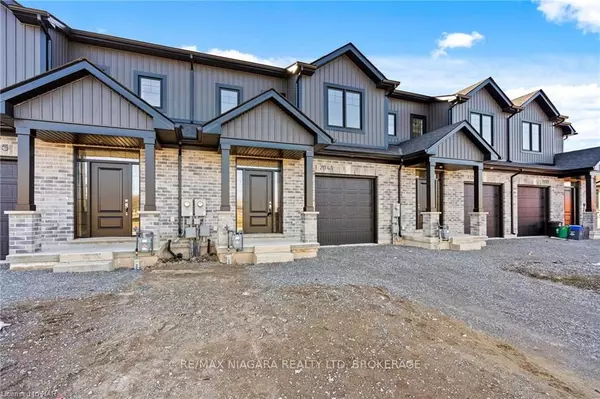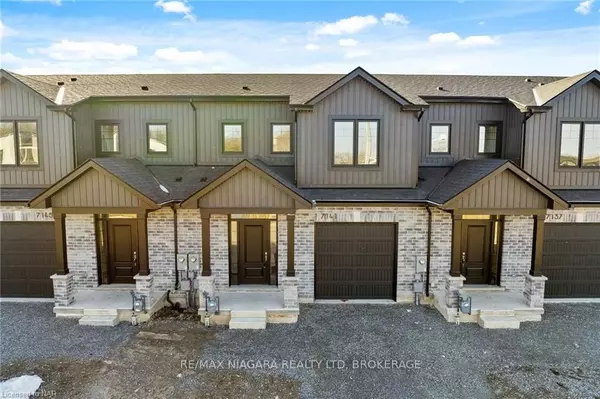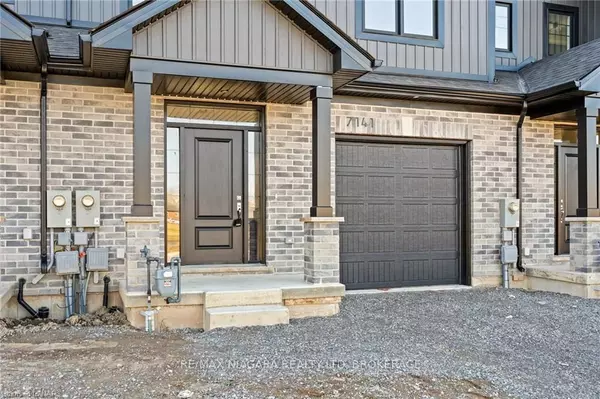For more information regarding the value of a property, please contact us for a free consultation.
7121 PARSA ST Niagara, ON L2H 3T2
Want to know what your home might be worth? Contact us for a FREE valuation!

Our team is ready to help you sell your home for the highest possible price ASAP
Key Details
Sold Price $699,000
Property Type Townhouse
Sub Type Att/Row/Townhouse
Listing Status Sold
Purchase Type For Sale
Square Footage 1,466 sqft
Price per Sqft $476
MLS Listing ID X8499176
Sold Date 09/28/23
Style 2-Storey
Bedrooms 3
Tax Year 2023
Property Description
Welcome to your new interior unit townhome built by Kenmore Homes, just shy of 1500 sq ft of beautifully finished living space. This stunning home features 3 bedrooms, 2.5 bathrooms, and a convenient 2nd-floor laundry. The primary bedroom boasts its own ensuite bathroom, perfect for privacy and relaxation. Step inside and be welcomed by the main floor's 9' ceilings, creating an open and spacious atmosphere. The kitchen features beautiful quartz countertops, 42" kitchen cabinets, and vinyl plank flooring, making meal prep and entertaining a breeze. You'll also appreciate the 7 interior pot lights, adding a touch of ambiance to your living space. The oak staircase adds a touch of elegance and warmth to the home, leading you upstairs to the bedrooms and laundry. This home is also equipped with central air conditioning, providing a comfortable temperature year-round. An asphalt paved driveway, deck, and single car garage make for added convenience. This home is loaded with extras, including roughed-in central vac, alarm system rough-in, and a 3 pc bathroom rough-in in the basement for a future bathroom. Enjoy nice, big, bright legal egress basement window, allowing plenty of natural light into the space. As a bonus, this home includes appliances, making it move-in ready and very desirable. This home is located in close proximity to plenty of amenities, including Costco, Walmart, Lowes, Cinema, LCBO, Restaurants, Starbucks, Tim Hortons, Parks, Public Transit, Schools, and easy access to QEW highway. It's perfect for families, first-time home buyers, downsizers, or investors. Don't miss out on this opportunity to own a stunning interior unit townhome by Kenmore Homes. Schedule a viewing today and make this your new home sweet home.
Location
Province ON
County Niagara
Community 222 - Brown
Area Niagara
Zoning R4
Region 222 - Brown
City Region 222 - Brown
Rooms
Basement Unfinished, Full
Kitchen 1
Interior
Interior Features Sump Pump
Cooling Central Air
Exterior
Exterior Feature Deck
Parking Features Private, Other
Garage Spaces 2.0
Pool None
Roof Type Asphalt Shingle
Lot Frontage 134.0
Total Parking Spaces 2
Building
New Construction false
Others
Senior Community Yes
Read Less



