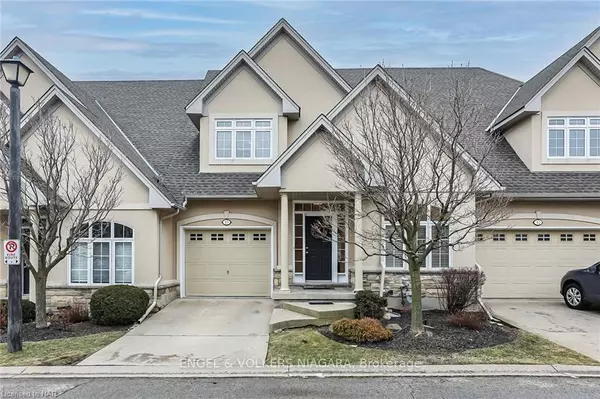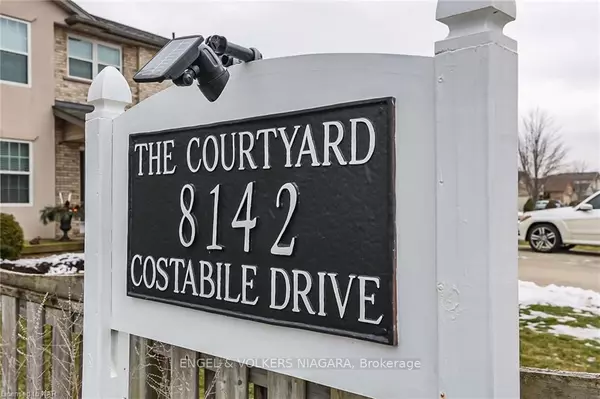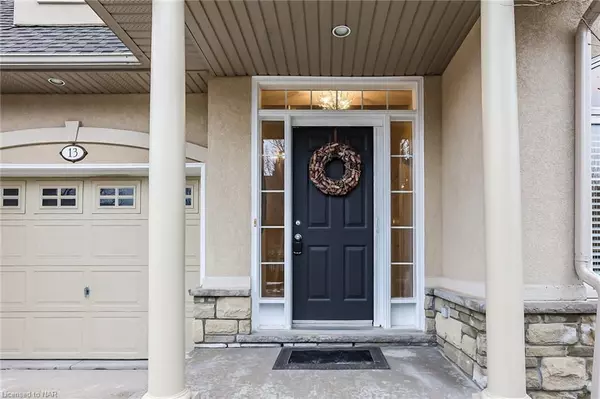For more information regarding the value of a property, please contact us for a free consultation.
8142 COSTABILE DR #13 Niagara, ON L2H 3M3
Want to know what your home might be worth? Contact us for a FREE valuation!

Our team is ready to help you sell your home for the highest possible price ASAP
Key Details
Sold Price $625,000
Property Type Condo
Sub Type Condo Townhouse
Listing Status Sold
Purchase Type For Sale
Approx. Sqft 1600-1799
Square Footage 1,625 sqft
Price per Sqft $384
MLS Listing ID X8498451
Sold Date 09/28/23
Style Bungaloft
Bedrooms 2
HOA Fees $515
Annual Tax Amount $3,015
Tax Year 2022
Property Description
The Courtyard is an enclave of townhouses in desirable North End Niagara Falls that is perfect for those downsizing but still need room for extended family & guests. From the moment you step inside, you enter a bright and airy unit with natural light and soaring cathedral ceilings open to the upper level. The main floor primary bedroom includes a walk in closet, large window and ensuite privilege and this main bath is large enough that it could be converted to include a main floor laundry stacked unit. Also on the main floor is the great room with gas fireplace, eat in kitchen, beautiful office/den and doors leading to the back patio. A second large bedroom with a reading nook is on the upper level as well as a sitting area that overlooks the great room and a full bathroom making it ideal for guests. The finished basement has a kitchenette, two piece bath, laundry and a large recreation or games room with laminate flooring. Located close to all amenities such as schools, public transit, Costco & other shopping, the QEW and 406. Carefree condo living with great, friendly neighbours! Book a showing today.
Location
Province ON
County Niagara
Community 213 - Ascot
Area Niagara
Zoning R1
Region 213 - Ascot
City Region 213 - Ascot
Rooms
Basement Finished, Full
Kitchen 1
Interior
Interior Features Central Vacuum
Cooling Central Air
Fireplaces Number 1
Laundry In Basement
Exterior
Exterior Feature Deck, Lawn Sprinkler System, Porch
Parking Features Private, Other, Inside Entry
Pool None
Amenities Available Visitor Parking
Roof Type Shingles
Building
Foundation Concrete
Locker None
New Construction false
Others
Senior Community Yes
Security Features Smoke Detector
Pets Allowed Restricted
Read Less



