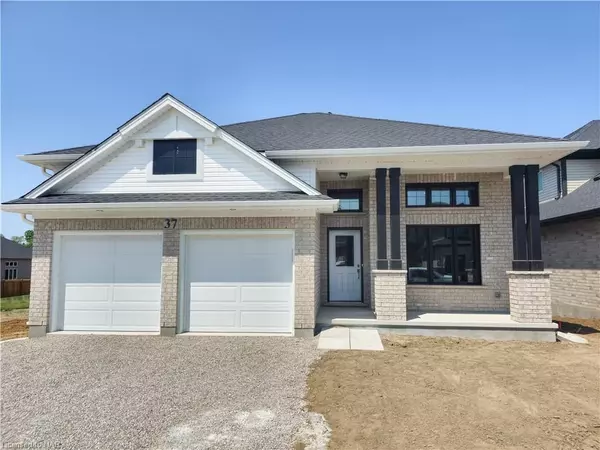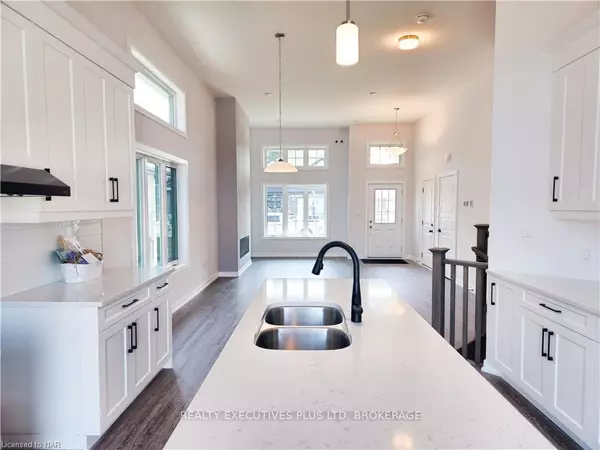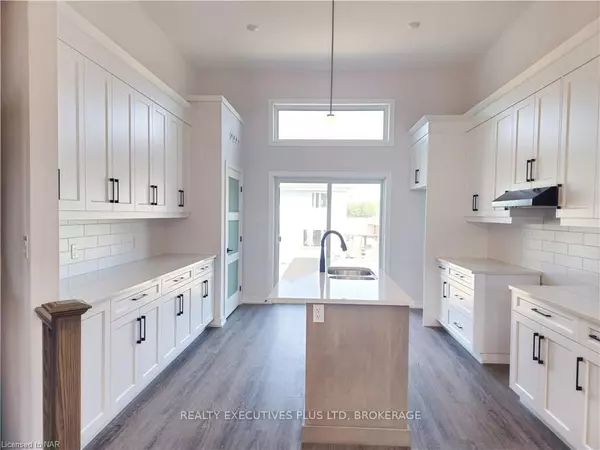For more information regarding the value of a property, please contact us for a free consultation.
37 WHITE TAIL PATH Elgin, ON N5R 0M8
Want to know what your home might be worth? Contact us for a FREE valuation!

Our team is ready to help you sell your home for the highest possible price ASAP
Key Details
Sold Price $750,000
Property Type Single Family Home
Sub Type Detached
Listing Status Sold
Purchase Type For Sale
Square Footage 2,144 sqft
Price per Sqft $349
MLS Listing ID X8497611
Sold Date 09/28/23
Style Multi-Level
Bedrooms 4
Tax Year 2023
Property Description
Brand New beautiful Multi level home with 12 ft high ceiling in living area! This stunning home is situated in new community of Eagle Ridge Subdivision. The main level of this home offers upgraded open concept layout with over-sized windows to make spaces filled with Natural light. 12ft ceiling and extra horizontal windows also give the room extra brightness. Simple and modern style electric fireplace keeps living space cozy and chic. Contemporary upgraded white kitchen has custom built cabinets, quartz countertop, soft close drawers, lots of cabinetry, functional island and pantry. Once pass your glass patio door from kitchen, you can step onto your future deck. Your backyard is waiting for you to finish with personal touch. Luxury vinyl plank flooring throughout main floor which provides warmth, comfort and durability, easy to maintain. Lower level features great sized family entertaining room with extra bed and bath for friends and family. Built in the era of quality- Energy star, high performance and Net Zero ready. Gas hookup for BBQ outdoor, EV charger rough in, Hardwood staircase, numerous pot lights and so much more. This house design is clearly created with a family in mind. Don't miss out on this fantastic opportunity to make this stunning property your new home.
Location
Province ON
County Elgin
Area Elgin
Zoning R1
Rooms
Basement Unfinished, Partial Basement
Kitchen 1
Separate Den/Office 1
Interior
Interior Features Ventilation System, Sump Pump
Cooling Central Air
Exterior
Parking Features Private Double
Pool None
Roof Type Asphalt Shingle
Lot Frontage 45.11
Lot Depth 109.28
Building
Foundation Poured Concrete
New Construction false
Others
Senior Community Yes
Read Less



