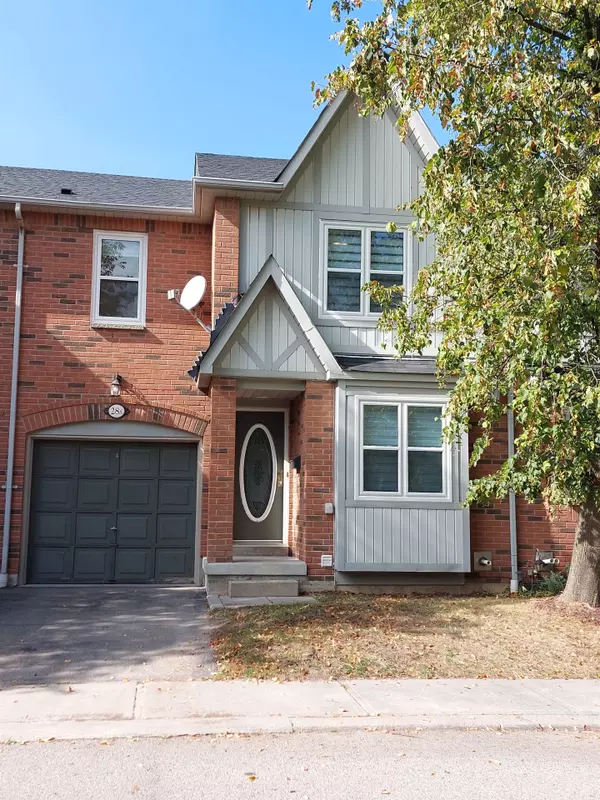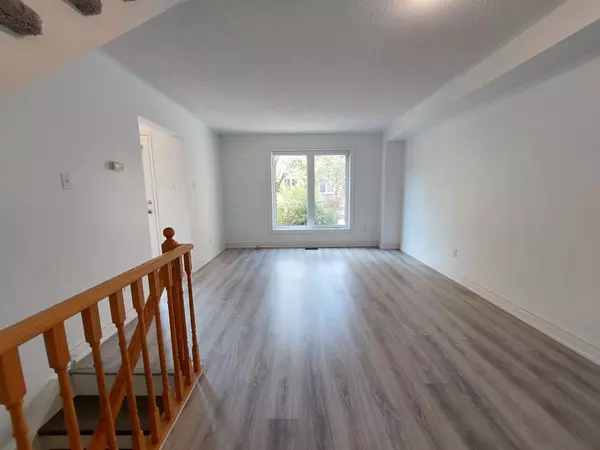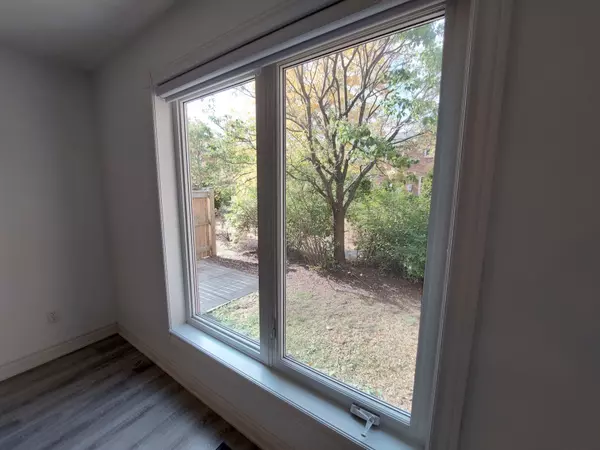For more information regarding the value of a property, please contact us for a free consultation.
5940 Glen Erin DR #28A Peel, ON L5M 5W9
Want to know what your home might be worth? Contact us for a FREE valuation!

Our team is ready to help you sell your home for the highest possible price ASAP
Key Details
Sold Price $859,500
Property Type Condo
Sub Type Condo Townhouse
Listing Status Sold
Purchase Type For Sale
Approx. Sqft 1200-1399
MLS Listing ID W8084244
Sold Date 05/21/24
Style 2-Storey
Bedrooms 3
HOA Fees $356
Annual Tax Amount $3,852
Tax Year 2024
Property Description
This Fabulous 3 Bedrooms Townhouse With Finished Basement Is Located In A Highly Desirable Location With Top-Ranked Schools Johan Fraser, St. Aloysius Gonzaga. Open Concept Main Floor. Kitchen Has Extra Cupboards, Breakfast Area And Breakfast Counter. 2 Full Bathrooms Upstairs. Spacious Primary Room Has 2 Walk-In Closets! Quiet and Well-Managed Complex With Low Fees! Steps To Public Transit, Groceries, Plaza, Hwy 401/403/407, Erin Mills Town Centre, Credit Valley Hospital & More.
Location
Province ON
County Peel
Community Central Erin Mills
Area Peel
Region Central Erin Mills
City Region Central Erin Mills
Rooms
Family Room No
Basement Finished
Kitchen 1
Interior
Cooling Central Air
Laundry Ensuite
Exterior
Parking Features Private
Garage Spaces 2.0
Exposure North West
Total Parking Spaces 2
Building
Locker None
Others
Pets Allowed Restricted
Read Less



