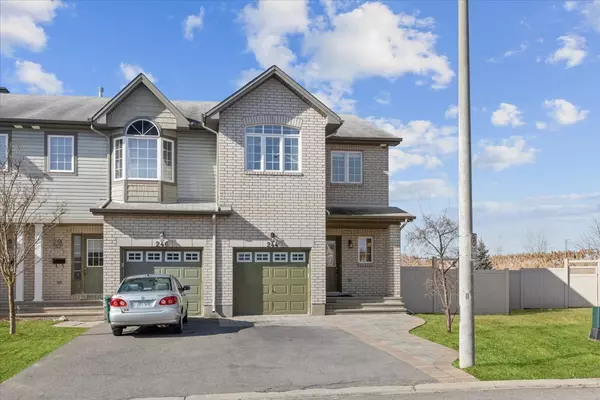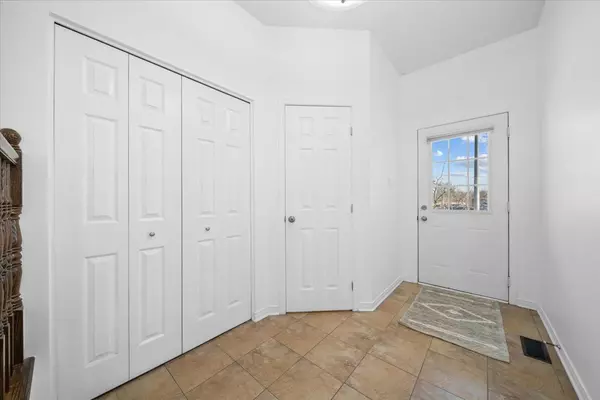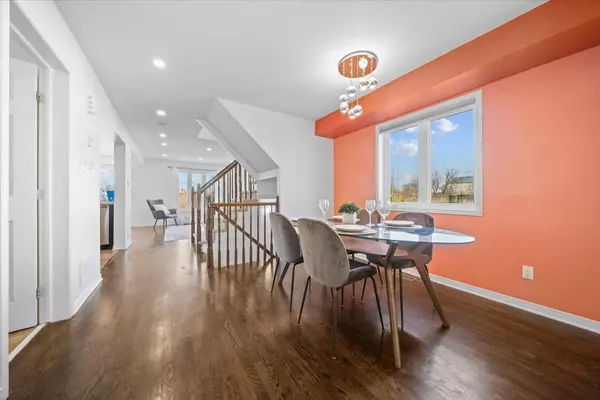For more information regarding the value of a property, please contact us for a free consultation.
244 Macoun CIR Ottawa, ON K1T 0H9
Want to know what your home might be worth? Contact us for a FREE valuation!

Our team is ready to help you sell your home for the highest possible price ASAP
Key Details
Sold Price $660,000
Property Type Townhouse
Sub Type Att/Row/Townhouse
Listing Status Sold
Purchase Type For Sale
Approx. Sqft 1500-2000
MLS Listing ID X8168598
Sold Date 05/15/24
Style 2-Storey
Bedrooms 4
Annual Tax Amount $4,643
Tax Year 2023
Property Description
Modern, spacious end unit townhome with large yard & no rear neighbours in a family friendly area. The main level features hardwood & tiled floors with an open concept design. The kitchen has granite countertops, stainless steel appliances, and plenty of cabinet space. Sliding glass patio doors offer easy access to a big deck and fenced private yard. The inside entrance from the garage offers a mudroom with a main floor laundry option. The finished lower level has tons of storage and a bright family room with large egress window that could easily be converted to a fifth bedroom. The upper level offers 4 bedrooms with a 4-piece bath. The large primary bedroom features a full walk-in closet and a luxurious 5-piece ensuite. Nestled in a family-oriented neighbourhood, this freshly painted home with casement windows enjoys easy access to transit, shopping, schools and a public playground at Hunt Club Gate Park. Don't miss this opportunity to make this fantastic townhome yours!
Location
Province ON
County Ottawa
Community Nepean
Area Ottawa
Zoning Residential
Region Nepean
City Region Nepean
Rooms
Family Room Yes
Basement Partially Finished
Kitchen 1
Interior
Cooling Central Air
Exterior
Parking Features Private
Garage Spaces 4.0
Pool None
Lot Frontage 30.18
Total Parking Spaces 4
Read Less



