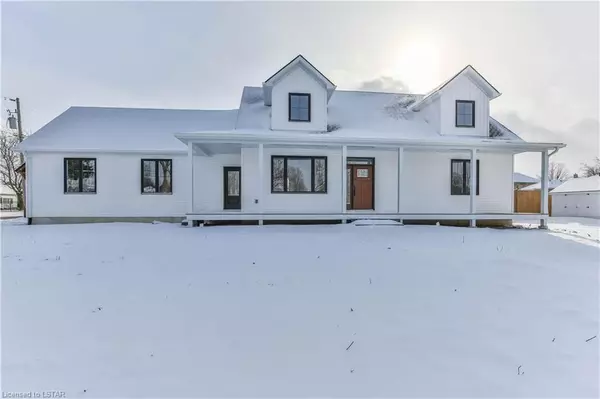For more information regarding the value of a property, please contact us for a free consultation.
25 1/2 JOHN ST Norwich, ON N0J 1P0
Want to know what your home might be worth? Contact us for a FREE valuation!

Our team is ready to help you sell your home for the highest possible price ASAP
Key Details
Sold Price $852,000
Property Type Single Family Home
Sub Type Detached
Listing Status Sold
Purchase Type For Sale
Square Footage 2,472 sqft
Price per Sqft $344
MLS Listing ID X8192070
Sold Date 03/15/24
Style 2-Storey
Bedrooms 3
Tax Year 2023
Property Description
Beautifully built Two Storey home conveniently located in the heart of Norwich with close proximity to downtown shopping. Excellent spot to raise a family with Harold Bishop Park right across the street. Watch your kids play from your oversized covered front porch. Plenty of room to grow with 2472 SQ FT above grade. The main floor has a vast wide open floor plan including a large kitchen with 6 FT island, Dining room with a 6 FT coffee bar, an incredible Great Room that overlooks the front porch, 2 PCE powder room and the bonus of having a main floor bedroom with luxury ensuite and a walk in closet. Upstairs you'll find two extremely spacious bedrooms and another full bathroom. The basement is framed with an enormous rec room, two additional bedrooms, and another bathroom/laundry room. Did I mention there is a separate entrance from the 575 SQ FT garage, giving you a great opportunity for an in-law suite? Plenty of parking with the double attached garage and the double wide drive. Potential to choose your own finishes. Come see what Norwich has in store!!
Location
Province ON
County Oxford
Community Norwich Town
Area Oxford
Zoning R1B
Region Norwich Town
City Region Norwich Town
Rooms
Basement Full
Kitchen 1
Interior
Interior Features Air Exchanger
Cooling Central Air
Laundry Laundry Room
Exterior
Exterior Feature Porch
Parking Features Private Double
Garage Spaces 6.0
Pool None
View Park/Greenbelt
Total Parking Spaces 6
Building
Foundation Poured Concrete
New Construction false
Others
Senior Community Yes
Read Less
GET MORE INFORMATION




