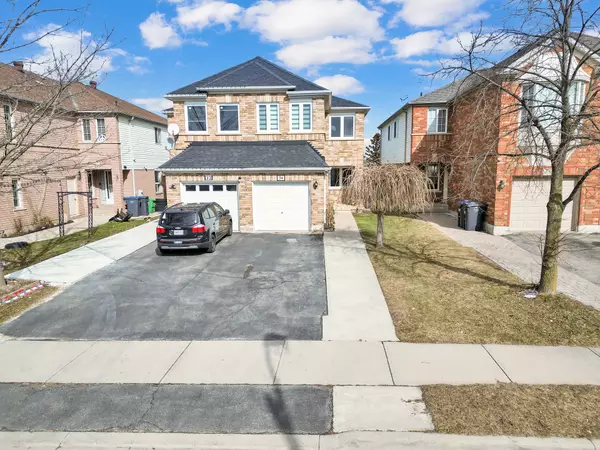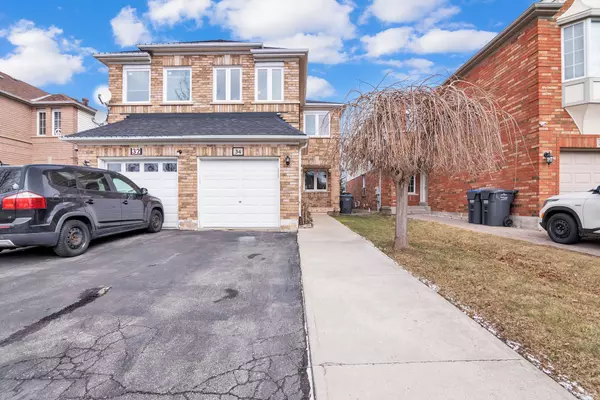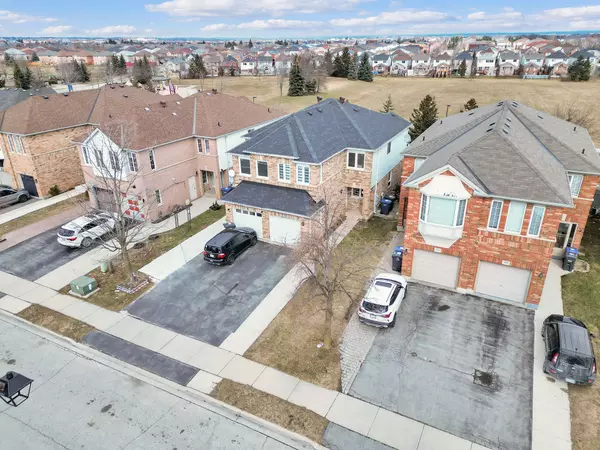For more information regarding the value of a property, please contact us for a free consultation.
34 Bunchberry WAY Peel, ON L6R 2C3
Want to know what your home might be worth? Contact us for a FREE valuation!

Our team is ready to help you sell your home for the highest possible price ASAP
Key Details
Sold Price $923,000
Property Type Multi-Family
Sub Type Semi-Detached
Listing Status Sold
Purchase Type For Sale
Approx. Sqft 1100-1500
MLS Listing ID W8123478
Sold Date 05/17/24
Style 2-Storey
Bedrooms 4
Annual Tax Amount $4,437
Tax Year 2023
Property Description
Welcome to 34 Bunchberry Way, Brampton. Offered for the first time, this semi-detached home is the one you have been waiting for. The freshly painted home includes recent upgrades, making it move-in-ready. Backing onto Black Forest Park, minutes from the 401, Brampton Civic Hospital, public transit, schools, and Trinity Common Plaza, this home is located in a prime neighborhood awaiting its new owners, with total parking for 5 vehicles. Enter your new home through a new front door (2023) and immediately lay your eyes on the views looking out from your kitchen into your green space. Sit on your large backyard deck, ready to host summer BBQs with a custom pergola. The main floor offers an updated powder room, crown molding, and new zebra blinds (2024). The kitchen features upgraded quartz countertops, an undermount sink, freshly painted cabinets, and four new stainless-steel appliances, including a gas stove (all 2023).
Location
Province ON
County Peel
Community Sandringham-Wellington
Area Peel
Zoning R2C-840
Region Sandringham-Wellington
City Region Sandringham-Wellington
Rooms
Family Room No
Basement Finished, Full
Kitchen 1
Interior
Cooling Central Air
Exterior
Parking Features Available
Garage Spaces 5.0
Pool None
Lot Frontage 22.32
Lot Depth 109.91
Total Parking Spaces 5
Read Less



