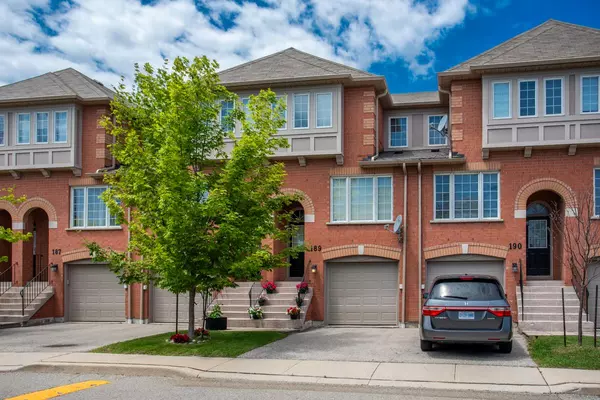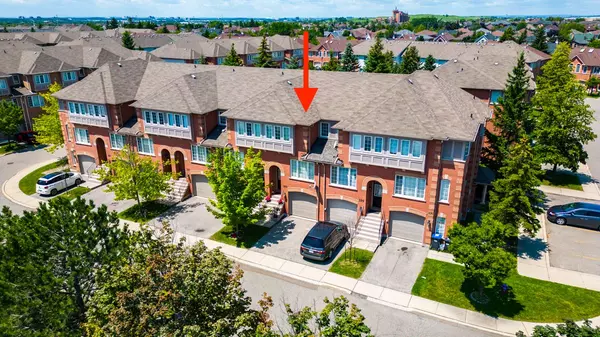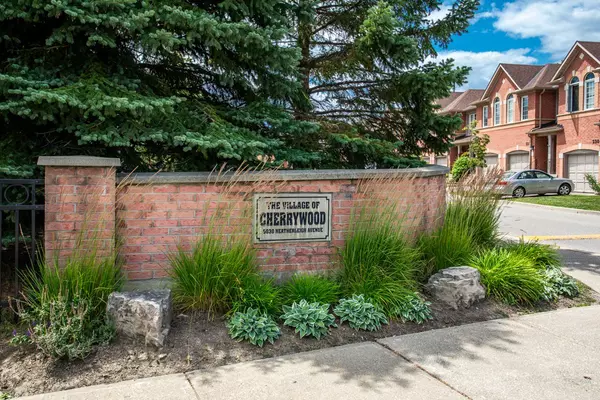For more information regarding the value of a property, please contact us for a free consultation.
5030 Heatherleigh AVE #189 Peel, ON L5V 2G7
Want to know what your home might be worth? Contact us for a FREE valuation!

Our team is ready to help you sell your home for the highest possible price ASAP
Key Details
Sold Price $929,000
Property Type Condo
Sub Type Condo Townhouse
Listing Status Sold
Purchase Type For Sale
Approx. Sqft 1800-1999
MLS Listing ID W8066504
Sold Date 05/21/24
Style 3-Storey
Bedrooms 4
HOA Fees $284
Annual Tax Amount $4,222
Tax Year 2023
Property Description
Spacious, bright townhouse in desirable upscale community "Village of Cherrywood"! No neighbrs in frnt, backs to tall trees, direct access to parkette! One of largr models, 1882 Sq Ft Abv Grd! Immaculate, stunning curb appeal, designr decor, hw flrs, pot lights, upgrded light fix's, modern neutrals, very low condo fees! Mn flr offers lg liv rm, dining rm, Juliette balcony overlookg trees & parkette, & 2 pc bath. Modern accent walls in Liv & Din Rm, Kitchn open conc, & addit'l cabinets, desk & seating area. Upper lev 3 beds, prim w/ 4 pc ens & Dbl Closet, & 4 pc bath. Ground flr inside gar entr, laund rm, addit'l storage++, & large rm (++potential uses! 4th bed, rec rm, office or combo!) fabulous walk-out to yard. Recent ext updts incl: insulatd gar, roof, eaves, front steps, landscpg. AC & Furn (2021), Appliances (2019). Quartz - Kitchn & all baths. - Conveniently close to schools, parks, 24 hr grocery plaza, mins to Sqr One, Heartld Town Ctr, Braeben Golf, City Ctr, Hwys, GO, Transit.
Location
Province ON
County Peel
Community East Credit
Area Peel
Zoning RM4
Region East Credit
City Region East Credit
Rooms
Family Room Yes
Basement None
Kitchen 1
Separate Den/Office 1
Interior
Cooling Central Air
Exterior
Parking Features Private
Garage Spaces 2.0
Amenities Available BBQs Allowed, Visitor Parking
Exposure North
Total Parking Spaces 2
Building
Locker None
Others
Pets Allowed Restricted
Read Less



