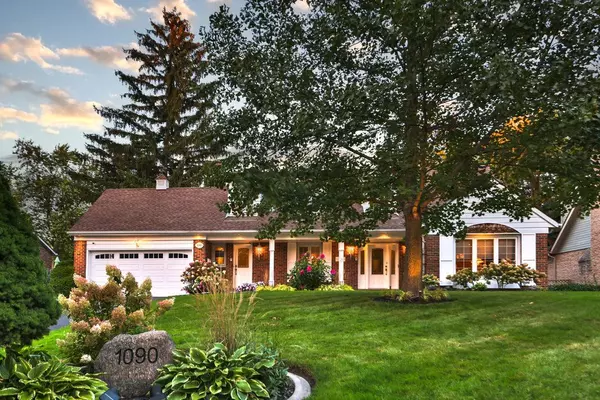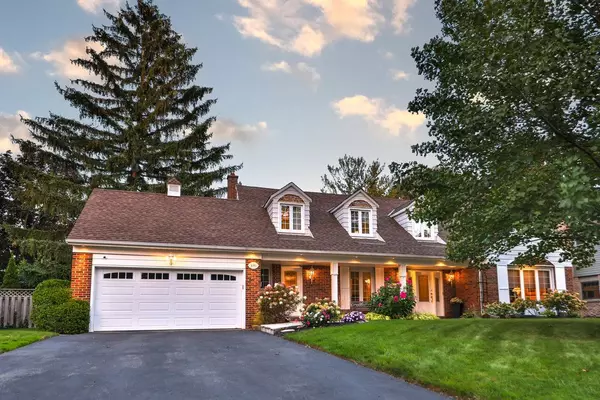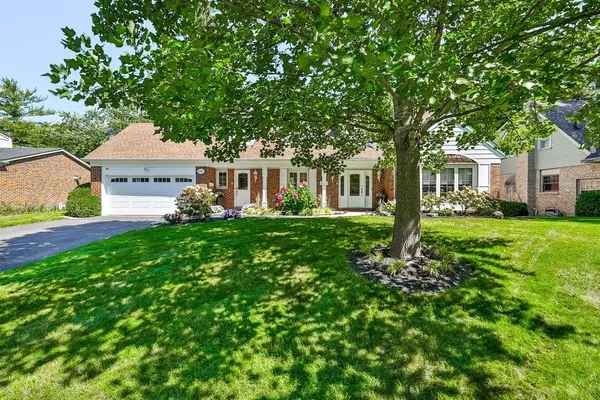For more information regarding the value of a property, please contact us for a free consultation.
1090 Caldwell AVE Peel, ON L5H 1Z4
Want to know what your home might be worth? Contact us for a FREE valuation!

Our team is ready to help you sell your home for the highest possible price ASAP
Key Details
Sold Price $2,349,850
Property Type Single Family Home
Sub Type Detached
Listing Status Sold
Purchase Type For Sale
MLS Listing ID W8052040
Sold Date 05/17/24
Style 2-Storey
Bedrooms 4
Annual Tax Amount $11,583
Tax Year 2023
Property Description
Nestled Within The Coveted Lorne Park Neighbourhood, Discover This Stunning 2-Story Family Home On An Expansive 79 X 169 Ft Lot, Surrounded By Mature Trees. Ideally Located Near Top-Rated Schools, Amenities Including PC & Clarkson Village, Mississauga Golf & Country Club, Trillium Mississauga Hospital, QEW & The Lake. W/ 4 Bdrms, 3 Baths & A Generous Total Liv Space Of Approx 4,206 Sqft, This Home Exudes Elegance. Feat A 2-Car Garage, A Pvt Driveway For An Addn'l 6 Cars & A Welcoming Covered Front Patio. Step Into The Main Lvl, Where A Fam Rm W/ A Built-In Fireplace Awaits, A Kitchen Designed For Culinary Enthusiasts W/ Granite Countertops, High-End S/S Appls & A Custom-Built Oversized Centre Island. The Sunlit Bfast Area & Formal Din Rm Complete This Lvl. Ascend To The Upper Lvl, Where 4 Generously Sized Bdrms Offer Ample Space. Prim Bdrm Pampers W/ A Spa-Like 5-Pc Ensuite. Lower Lvl Caters To Entertainment Enthusiasts, Feat A Cozy Rec Rm W/ A Gas Fireplace, A Gym Area & A Workshop.
Location
Province ON
County Peel
Community Lorne Park
Area Peel
Region Lorne Park
City Region Lorne Park
Rooms
Family Room Yes
Basement Finished
Kitchen 1
Interior
Cooling Central Air
Exterior
Parking Features Private Double
Garage Spaces 7.0
Pool Inground
Lot Frontage 79.51
Lot Depth 169.02
Total Parking Spaces 7
Read Less



