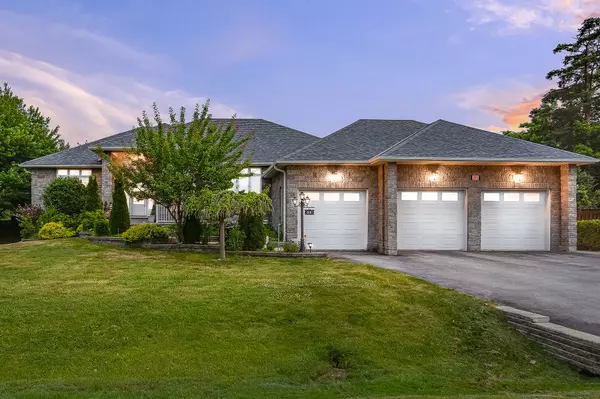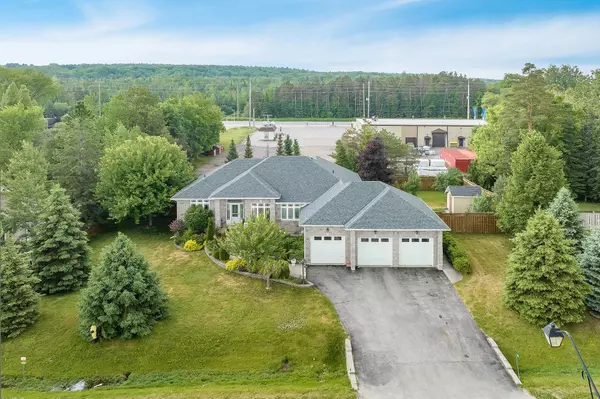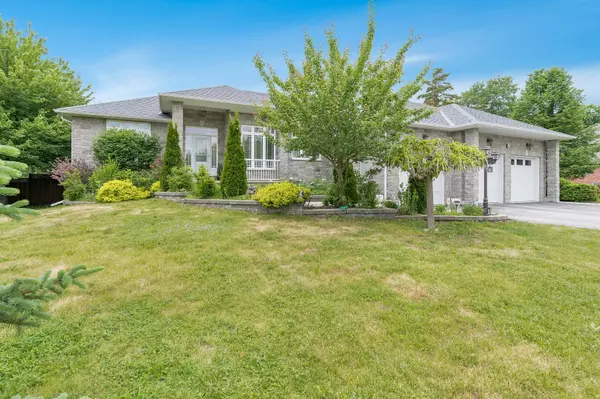For more information regarding the value of a property, please contact us for a free consultation.
35 Heatherwood DR Springwater, ON L0L 1X0
Want to know what your home might be worth? Contact us for a FREE valuation!

Our team is ready to help you sell your home for the highest possible price ASAP
Key Details
Sold Price $1,285,000
Property Type Single Family Home
Sub Type Detached
Listing Status Sold
Purchase Type For Sale
Approx. Sqft 2000-2500
MLS Listing ID S6666348
Sold Date 10/26/23
Style Bungalow
Bedrooms 5
Annual Tax Amount $5,300
Tax Year 2023
Lot Size 0.500 Acres
Property Description
Top 5 Reasons You Will Love This Home: 1) Set in an ideal location on the coveted street of Heatherwood in Midhurst, perfect for those seeking executive living with easy access to amenities and commuter routes, hosting 2+3 bedrooms and 4 full bathrooms 2) Incredible open-concept main-level layout boasting a spacious eat-in kitchen, a formal dining room, a living room, and a 3-season sunroom placed off the kitchen and primary bedroom 3) Fully finished basement offering in-law potential with a separate entrance leading to a full eat-in kitchen, two bedrooms, and a full bathroom 4) Added benefit of a triple-car garage complete with inside entry to the main level and basement, tall ceilings, and ample storage space 5) Expansive property showcasing a landscaped interlocked front walkway, a large triple-wide driveway, and a fully fenced backyard boasting two decks, a shed, a side yard, and a sprinkler system. 3,827 fin.sq.ft. Age 18. Visit our website for more detailed information.
Location
Province ON
County Simcoe
Community Midhurst
Area Simcoe
Zoning R1
Region Midhurst
City Region Midhurst
Rooms
Family Room No
Basement Finished, Separate Entrance
Kitchen 2
Separate Den/Office 3
Interior
Cooling Central Air
Exterior
Parking Features Other
Garage Spaces 9.0
Pool None
Total Parking Spaces 9
Read Less



