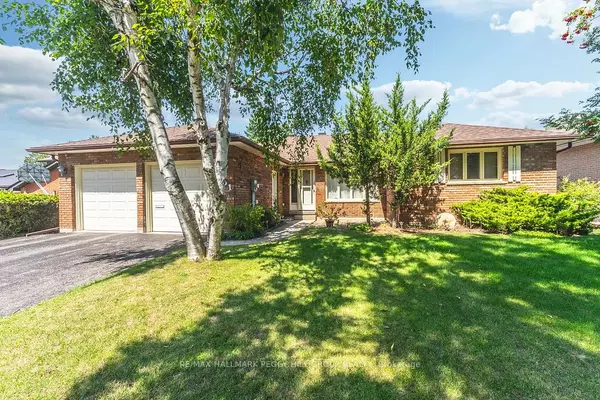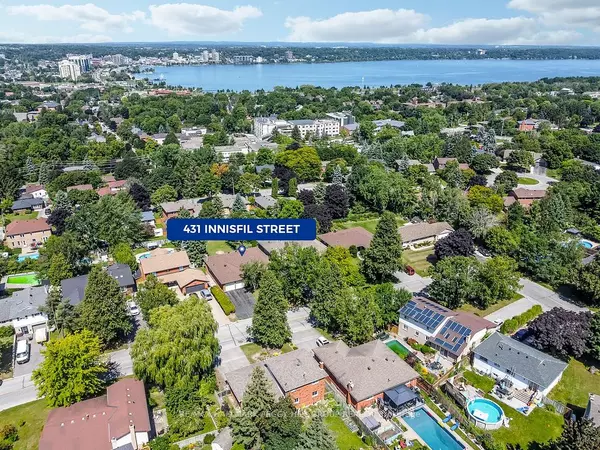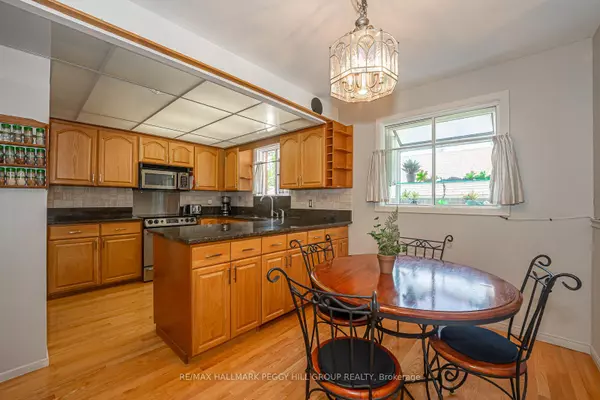For more information regarding the value of a property, please contact us for a free consultation.
431 INNISFIL ST Simcoe, ON L4N 3H1
Want to know what your home might be worth? Contact us for a FREE valuation!

Our team is ready to help you sell your home for the highest possible price ASAP
Key Details
Sold Price $825,000
Property Type Single Family Home
Sub Type Detached
Listing Status Sold
Purchase Type For Sale
Approx. Sqft 1500-2000
MLS Listing ID S6769456
Sold Date 10/03/23
Style Bungalow
Bedrooms 5
Annual Tax Amount $5,642
Tax Year 2023
Property Description
EXPLORE THE CHARM & VERSATILITY OF THIS WELL-MAINTAINED HOME! Welcome to 431 Innisfil Street. Located in Old Allandale, where waterfront charm, lush parks, shopping, and transit conveniences await. This cherished, meticulously maintained home invites you to experience its comforts. Nestled in a peaceful neighbourhood, it's near major shopping, schools, and a vibrant rec center. The expansive yard boasts curated landscaping and mature trees. Inside, the warm living room and updated kitchen with s/s appliances and granite counters flow seamlessly. The family room features a fireplace and leads to a deck overlooking the private yard. A versatile dining room, elegant primary bedroom with ensuite, and thoughtfully designed basement with a sauna offer endless possibilities. The verdant backyard, adorned with mature trees and a deck, creates a serene ambiance. With replaced shingles in 2019, this home offers timeless appeal and modern comfort, ready for your dreams to unfold. #HomeToStay
Location
Province ON
County Simcoe
Community Allandale Heights
Area Simcoe
Zoning R2
Region Allandale Heights
City Region Allandale Heights
Rooms
Family Room Yes
Basement Full, Partially Finished
Kitchen 1
Separate Den/Office 2
Interior
Cooling Central Air
Exterior
Parking Features Private Double
Garage Spaces 6.0
Pool None
Lot Frontage 59.16
Lot Depth 160.59
Total Parking Spaces 6
Read Less



