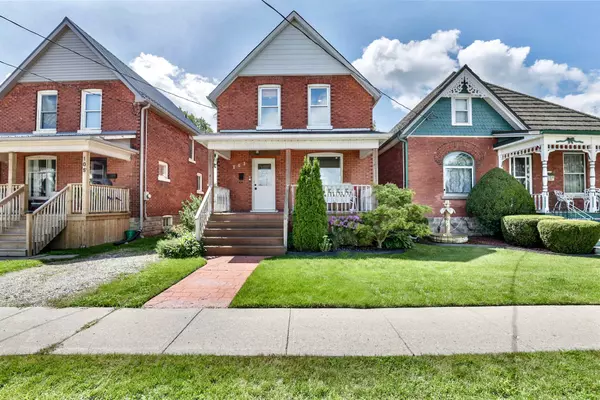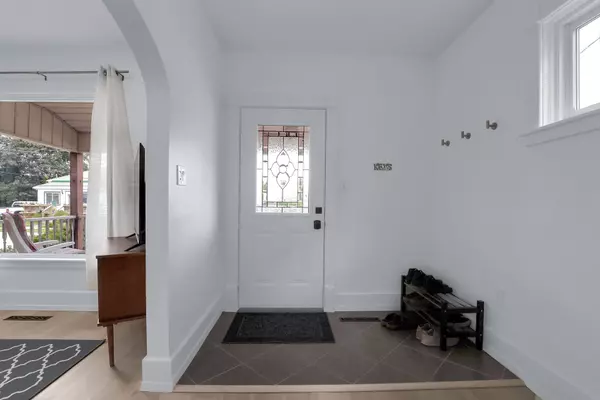For more information regarding the value of a property, please contact us for a free consultation.
103 ERIE ST Elgin, ON N5R 2N1
Want to know what your home might be worth? Contact us for a FREE valuation!

Our team is ready to help you sell your home for the highest possible price ASAP
Key Details
Sold Price $471,103
Property Type Single Family Home
Sub Type Detached
Listing Status Sold
Purchase Type For Sale
Approx. Sqft 1100-1500
MLS Listing ID X6739530
Sold Date 11/01/23
Style 2-Storey
Bedrooms 3
Annual Tax Amount $2,413
Tax Year 2022
Property Description
This two-storey red brick century home begins with an inviting covered front porch and a large front foyer creating a warm and welcoming entry. As you continue, the high ceilings, unique character features, and rounded archways carefully preserved throughout the home add to its charm and appeal. The open concept living room and dining room on the main floor provide ample space for entertaining or spending time with family. Leading off of the dining room is the updated custom kitchen with soft-close cabinets and brand new stainless steel appliances. The rear mud room is offering easy access to the backyard and bonus storage just off of the kitchen. Heading upstairs you'll find three bright bedrooms, and the four-piece bathroom. The rear laneway leads you to private parking for three cars, with the potential for a future garage or shop to be built. The large unfinished basement is perfect for laundry and storage, and has the potential to be finished for extra living space.
Location
Province ON
County Elgin
Area Elgin
Rooms
Family Room No
Basement Full, Unfinished
Kitchen 1
Interior
Cooling Central Air
Exterior
Parking Features Private
Garage Spaces 3.0
Pool None
Lot Frontage 30.17
Lot Depth 119.5
Total Parking Spaces 3
Read Less



