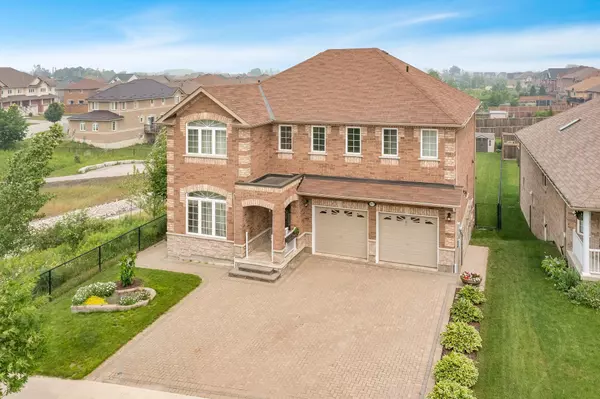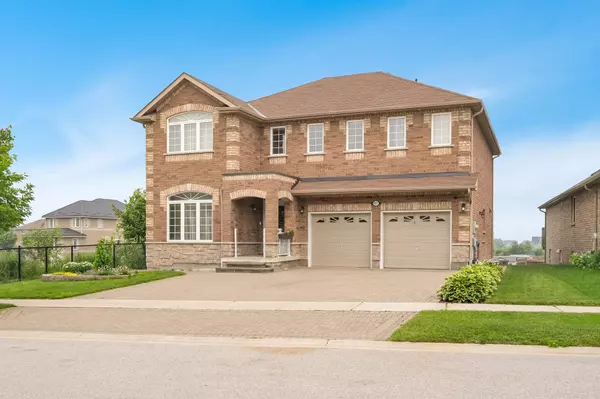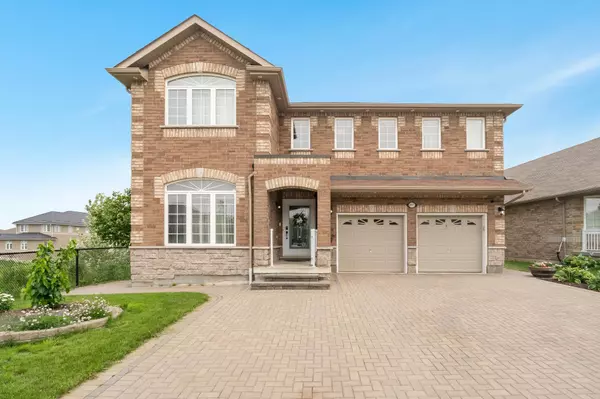For more information regarding the value of a property, please contact us for a free consultation.
2071 Gibson ST Simcoe, ON L9S 4B7
Want to know what your home might be worth? Contact us for a FREE valuation!

Our team is ready to help you sell your home for the highest possible price ASAP
Key Details
Sold Price $1,288,000
Property Type Single Family Home
Sub Type Detached
Listing Status Sold
Purchase Type For Sale
Approx. Sqft 3000-3500
MLS Listing ID N6628516
Sold Date 10/02/23
Style 2-Storey
Bedrooms 5
Annual Tax Amount $6,264
Tax Year 2023
Property Description
Top 5 Reasons You Will Love This Home: 1) 2-storey home highlighting a solid-brick exterior with stone skirting, nestled on an expansive lot with a high-end Hydrawise sprinkler system, a fully fenced backyard, and a finished basement 2) Upgraded kitchen with a Thermador double oven, gas stove, and dishwasher, granite countertops, and a double water filtration system, and the added benefit of each bedroom having its own walk-in closet 3) Upgrades include Venetian plaster throughout, no popcorn ceilings, a central vacuum, an upgraded extra-wide front door, an oak staircase, and a widened interlocked driveway 4) Walkout from the kitchen leading to an oversized 20' x 8' deck with an electric awning and soffit lighting and outlets for easy winter lights installation 5) Upgraded electrical 200-amp system, wired in for an electric car, and ideally located close to amenities and easy access to Highway 400. 4,066 fin.sq.ft. Age 10. Visit our website for more detailed information.
Location
Province ON
County Simcoe
Community Alcona
Area Simcoe
Zoning OSP
Region Alcona
City Region Alcona
Rooms
Family Room Yes
Basement Finished with Walk-Out, Full
Kitchen 1
Separate Den/Office 1
Interior
Cooling Central Air
Exterior
Parking Features Other
Garage Spaces 5.0
Pool None
Lot Frontage 50.0
Lot Depth 202.0
Total Parking Spaces 5
Read Less



