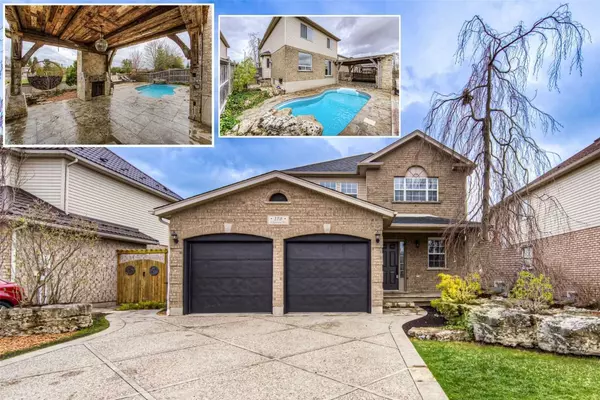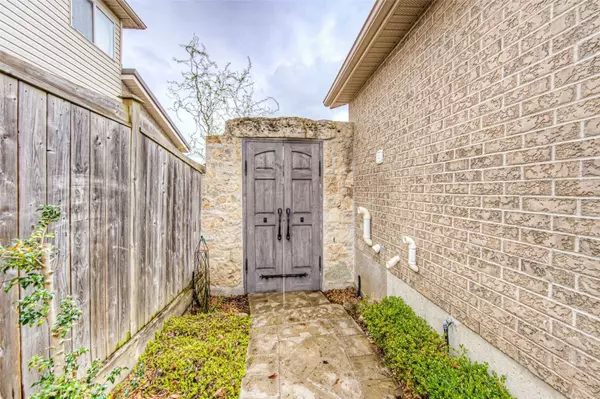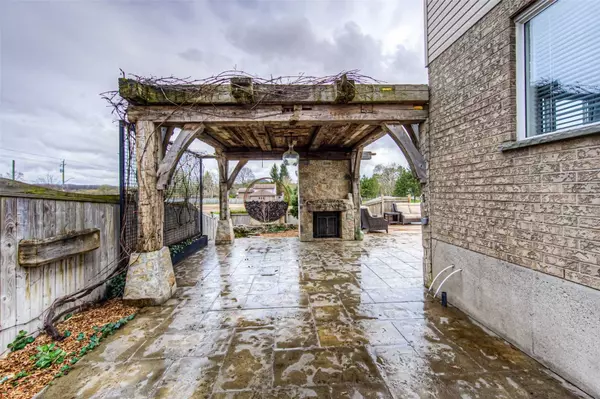For more information regarding the value of a property, please contact us for a free consultation.
108 Lilywood DR Waterloo, ON N1P 1H1
Want to know what your home might be worth? Contact us for a FREE valuation!

Our team is ready to help you sell your home for the highest possible price ASAP
Key Details
Sold Price $1,050,000
Property Type Single Family Home
Sub Type Detached
Listing Status Sold
Purchase Type For Sale
Approx. Sqft 1500-2000
MLS Listing ID X6037457
Sold Date 05/25/23
Style 2-Storey
Bedrooms 3
Annual Tax Amount $4,560
Tax Year 2022
Property Description
Outdoor Living Elevated-A Sparkling Blue Pool That Stretches Out Before You. Can You Picture Yourself Sinking Into A Plush Lounge Chair, Soaking Up The Warm Sun, Or Letting The Peaceful Poolscape Wash Over You? This Incredible Backyard Offers A Saltwater Inground Heated Pool W/A Custom Waterfall Feature, & A Cabana W/Charming, Reclaimed Barn Beams, Natural Stone Pillars, & A Hand-Carved Stone Fireplace -A Space Where You Can Take A Break From Your Hectic Pace Of Life. This Outdoor Space Features A Gorgeous Entranceway - Including Custom Wood Doors & Hand-Cut Granite Stone. Upon Entering The Home, You Are Greeted By A Stunning Open Floor Plan That Seamlessly Connects The Kitchen, Dining Area, & Living Rm. Large Windows & A Sliding Door Allow Ample Natural Light To Make The Space Feel Bright & Airy Providing A Great Indoor-Outdoor Flow-Ideal For Those Who Love The Spaciousness & Freedom To Entertain. The Living Room Features Brazilian Cherry Hardwood Floors & A 3-Sided Custom Marble Fp.
Location
Province ON
County Waterloo
Area Waterloo
Zoning R5
Rooms
Family Room Yes
Basement Finished
Kitchen 1
Interior
Cooling Central Air
Exterior
Parking Features Private Double
Garage Spaces 4.0
Pool Inground
Lot Frontage 49.21
Lot Depth 98.43
Total Parking Spaces 4
Others
Senior Community Yes
Read Less



