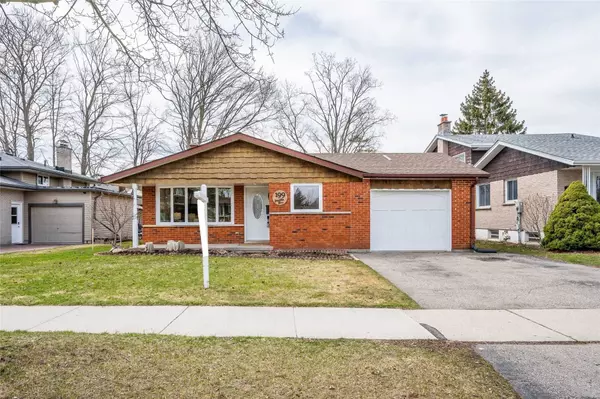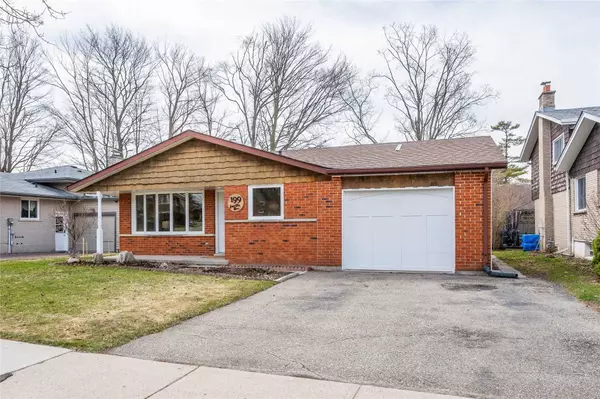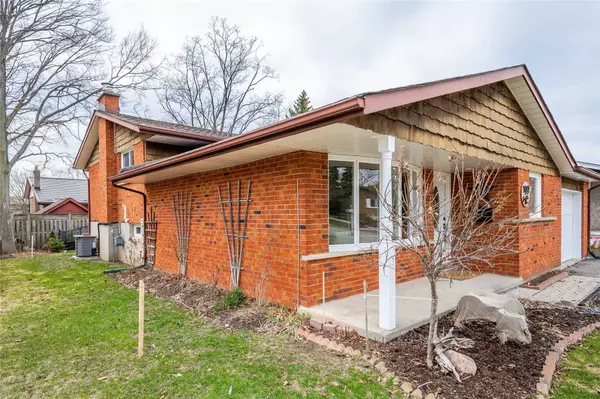For more information regarding the value of a property, please contact us for a free consultation.
199 Laurentian DR Waterloo, ON N2E 2G5
Want to know what your home might be worth? Contact us for a FREE valuation!

Our team is ready to help you sell your home for the highest possible price ASAP
Key Details
Sold Price $815,000
Property Type Single Family Home
Sub Type Detached
Listing Status Sold
Purchase Type For Sale
Approx. Sqft 1100-1500
MLS Listing ID X6025207
Sold Date 05/26/23
Style Backsplit 3
Bedrooms 3
Annual Tax Amount $3,275
Tax Year 2022
Property Description
Absolutely Beautiful On Both The Inside And The Outside. Great Location, Flat Lot, Fully Fenced Private Backyard With All Major Updates Done. This Home Has Been Wonderfully Maintained And Is Completely Carpet Free Throughout! Walk Into A Bright Open Concept Living Room Filled With Natural Light, Perfect For Entertaining Guests. Large Updated Kitchen Features A Butcher Block Counter, Custom Chevron Backsplash, Deep Double Sink And Four Appliances. The Dining Area With A Corner Bench Finishes Off This Space. Just A Few Steps Away Are 3 Good Sized Bedrooms And A Full Bathroom, All Filled With Natural Light And All Carpet Free. The Rec Room Below Features Look-Out Windows And A Gas Fireplace. Step Out Back Into Your Lovely Fully Fenced Backyard With A Large Deck And A Large Shed. Parking For 3 Cars Plus Lots Of Street Parking. This Home Is Ideally Located By A Trail System, The Famous Mclennan Park, Walking Distance To Shopping Plazas, Tim Hortons, Goodlife Fitness And On A Bus Route.
Location
Province ON
County Waterloo
Area Waterloo
Rooms
Family Room Yes
Basement Finished
Kitchen 1
Interior
Cooling Central Air
Exterior
Parking Features Private
Garage Spaces 3.0
Pool None
Lot Frontage 50.0
Lot Depth 100.0
Total Parking Spaces 3
Others
Senior Community Yes
Read Less



