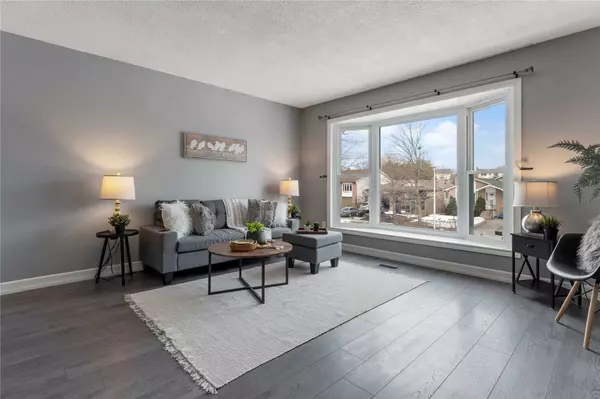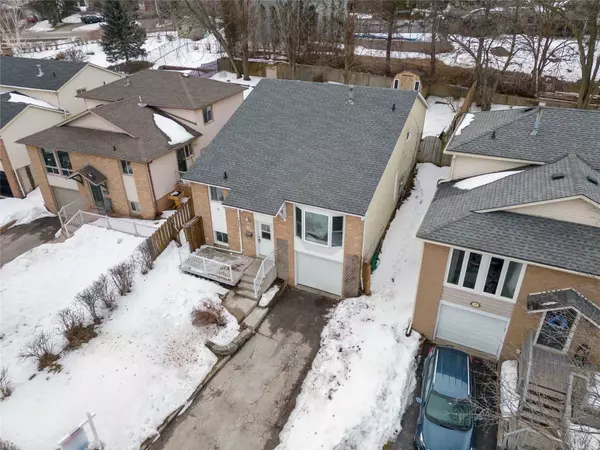For more information regarding the value of a property, please contact us for a free consultation.
81 Byton LN Cambridge, ON N1S 4R2
Want to know what your home might be worth? Contact us for a FREE valuation!

Our team is ready to help you sell your home for the highest possible price ASAP
Key Details
Sold Price $730,000
Property Type Single Family Home
Sub Type Detached
Listing Status Sold
Purchase Type For Sale
Approx. Sqft 1500-2000
MLS Listing ID X5988431
Sold Date 04/27/23
Style Backsplit 4
Bedrooms 4
Annual Tax Amount $3,864
Tax Year 2022
Property Description
Welcome To 81 Byton Lane... Totally Renovated Top To Bottom!!! This Fully Finished 4 Level Back Split Is Perfect For The Growing Family, All You Have To Do Is Move In!!!! When You Walk Into The Home You Notice The Bright And Inviting Living Room / Dining Room Space, Enhanced By A Great Bay Window. Check Out The Gorgeous Modern & Stylish Kitchen With Breakfast Nook That Features Granite Counter Tops, Back Splash And Stainless Steel Appliances. The Nook Overlooks The Family Room With Wood Burning Fireplace & Stone Mantle. On The Upper Level You Have 3 Bedrooms, The Master Bedroom Offering Double Closets & French Doors To Back Fully Fenced Yard. The Garage Features Entry To The Home On The Lowest Level, Where You Have An Additional Bedroom, Or You Can Use It For Workout Space/Office, What Ever Suits Your Family Needs. Located In The West Galt Neighbourhood Of Cambridge And With The Added Bonus Of Being On A Cul-De-Sac, This Home Is Not To Be Missed Out. Amenities Near By Include Downtown
Location
Province ON
County Waterloo
Area Waterloo
Zoning R5
Rooms
Family Room Yes
Basement Finished
Kitchen 1
Separate Den/Office 1
Interior
Cooling Central Air
Exterior
Parking Features Private
Garage Spaces 3.0
Pool None
Lot Frontage 40.0
Lot Depth 105.0
Total Parking Spaces 3
Others
Senior Community Yes
Read Less



