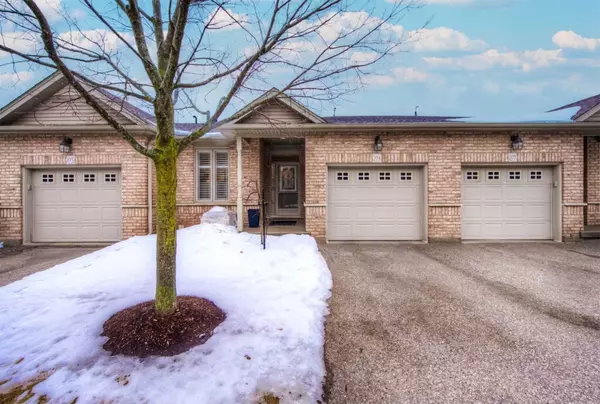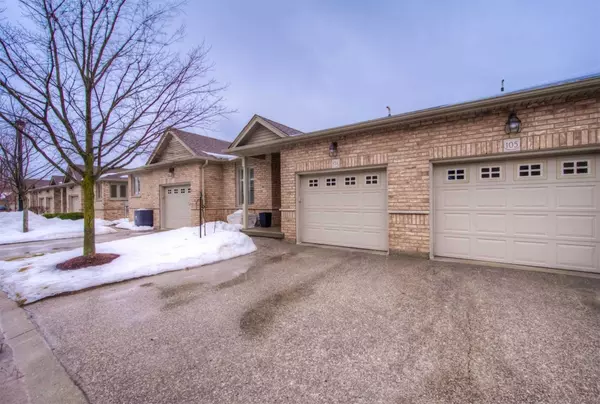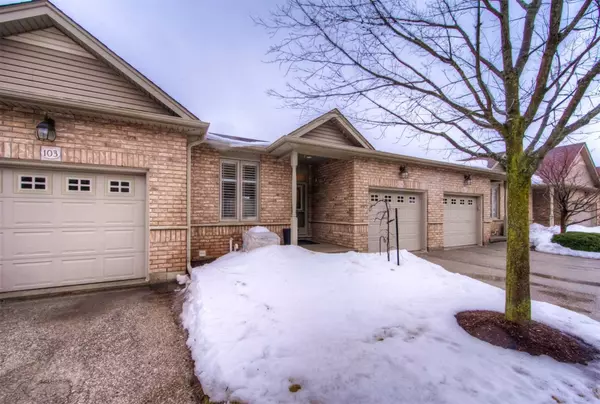For more information regarding the value of a property, please contact us for a free consultation.
20 Isherwood AVE #104 Cambridge, ON N1R 8P9
Want to know what your home might be worth? Contact us for a FREE valuation!

Our team is ready to help you sell your home for the highest possible price ASAP
Key Details
Sold Price $740,000
Property Type Condo
Sub Type Condo Townhouse
Listing Status Sold
Purchase Type For Sale
Approx. Sqft 1200-1399
MLS Listing ID X5974165
Sold Date 05/01/23
Style Bungalow
Bedrooms 3
HOA Fees $463
Annual Tax Amount $4,167
Tax Year 2022
Property Description
Retirement Living At Its Best! Located In A Desirable Adult Living Condo Townhouse Complex & Designed For Downsizing From The Family Home Or Seeking A Carefree Lifestyle Living. Be Prepared To Be Impressed! This Home "Sparkles". The Open-Concept Design Is Functional, Bright, & Cheery, & Features A Large Great Room Open To The Kitchen Which Has Lots Of Cupboards An Island With A Breakfast Bar, & Quartz Counters, Off The Great Room, Is A Walkout To A Large Deck. Spacious Master Bdrm With Privileged Master Ensuite & Lots Of Closet Space. A 2nd Main Floor Bdrm Is Currently Used As A Den With A Closet, Laundry Facilities, & Inside Entry From The Garage Complete The Main Floor. Downstairs Is A Full Bsmt Which Offers A Large Rec. Room With A Gas F/P, A 3rd Bdrm, And A Full Bathroom. Pets Are Welcome (With Some Restrictions), Parking For 2 Cars, & This Meticulously Kept Complex Offers Visitor Throughout. Come See For Yourself How Close To All Amenities This Home Is.
Location
Province ON
County Waterloo
Area Waterloo
Rooms
Family Room Yes
Basement Partially Finished
Main Level Bedrooms 1
Kitchen 1
Separate Den/Office 1
Interior
Cooling Central Air
Exterior
Parking Features Private
Garage Spaces 2.0
Amenities Available BBQs Allowed, Visitor Parking
Exposure North
Total Parking Spaces 2
Building
Locker None
Others
Senior Community Yes
Pets Allowed Restricted
Read Less



