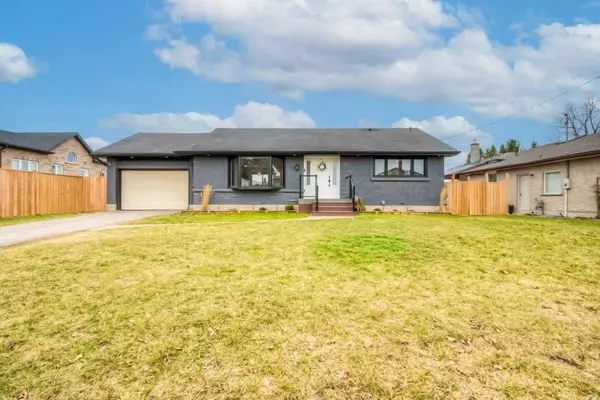For more information regarding the value of a property, please contact us for a free consultation.
185 Forfar AVE Waterloo, ON N2B 2Z9
Want to know what your home might be worth? Contact us for a FREE valuation!

Our team is ready to help you sell your home for the highest possible price ASAP
Key Details
Sold Price $896,000
Property Type Single Family Home
Sub Type Detached
Listing Status Sold
Purchase Type For Sale
Approx. Sqft 700-1100
MLS Listing ID X5936923
Sold Date 05/25/23
Style Bungalow
Bedrooms 3
Annual Tax Amount $4,393
Tax Year 2022
Property Description
On A Wide Lot With Nearly 85 Ft Of Frontage Is This Stylish Open-Concept Bungalow! Renovated On Both Levels, This Home's Three Bedrooms (Primary Suite Upstairs And A Pair Of Spare Bedrooms Down Below) And Three Bathrooms Offer Plenty Of Beautifully Finished Space. Sleek Flooring Throughout This Carpet-Free Level, Which Also Features A Spectacular Entertainer's Kitchen With Quartz Countertops, Chic Tile Backsplash, A Stainless Appliance Set And Island With Farmhouse-Style Sink. Off To One Wing Is The Luxurious Primary Suite, Complete With Full Ensuite Bath With Dual Vanities, Step-In Glass Shower, And Spacious Walk-In Closet. Meanwhile, The Finished Basement Features A Rec Area With More Potlighting, A Pair Of Large Guest Rooms, Another Full Bath With Soaker Tub, And A Good-Sized Laundry Space. The Fully Fenced Yard Hosts The Installed (2022) 13-Foot Executive Swim Spa With 3 Loungers, Starbrite Interior And Exterior Led System, Aromatherapy System, Bluetooth & River Jet Infinite Lap.
Location
Province ON
County Waterloo
Area Waterloo
Zoning Res-2
Rooms
Family Room Yes
Basement Finished, Full
Kitchen 1
Interior
Cooling Central Air
Exterior
Parking Features Private
Garage Spaces 4.0
Pool None
Lot Frontage 84.55
Lot Depth 94.38
Total Parking Spaces 4
Others
Senior Community Yes
Read Less



