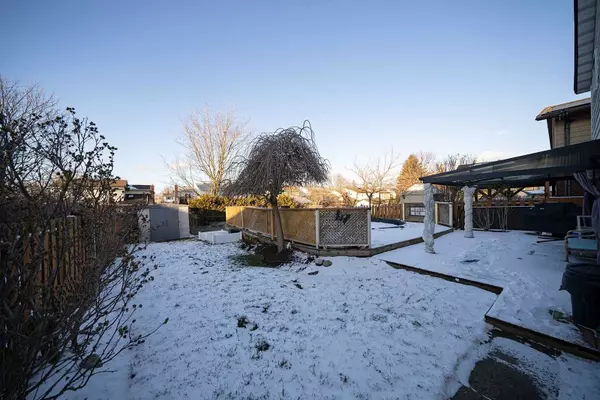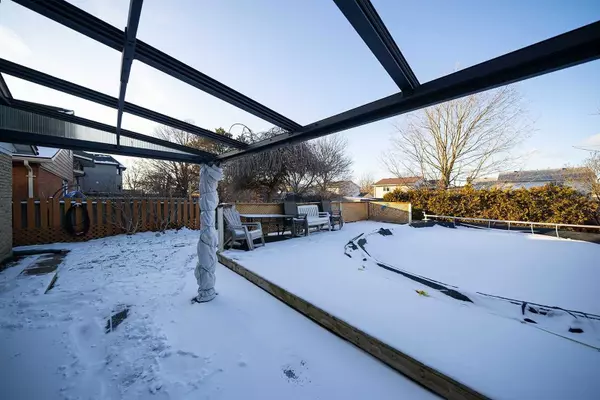For more information regarding the value of a property, please contact us for a free consultation.
200 Wedgewood DR Cambridge, ON N1S 4P8
Want to know what your home might be worth? Contact us for a FREE valuation!

Our team is ready to help you sell your home for the highest possible price ASAP
Key Details
Sold Price $751,000
Property Type Single Family Home
Sub Type Detached
Listing Status Sold
Purchase Type For Sale
Approx. Sqft 1500-2000
MLS Listing ID X5879669
Sold Date 04/13/23
Style Backsplit 4
Bedrooms 5
Annual Tax Amount $4,105
Tax Year 2022
Property Description
Welcome To 200 Wedgewood Drive, Nestled On A Quiet Street In The Desirable St. Andrews Neighborhood, Just Steps Away From Angewood Park And With Amenities Just Minutes Away. This Four-Level Back Split Provides An Amazing Floor Plan- Perfect For Growing Families! The Main Floor Offers A Spacious Living Room, Steps Away You Will Find The Bright Dining Room That Leads Into A Large Kitchen, Making This Main Level A Perfect Space To Entertain! Upstairs You Will Find Three Generous Sized Bedrooms & A 4 Pc Bathroom. The Primary Bedroom Has Ensuite Privileges & A Stunning Accent Wall! The Lower Level Offers A Huge Family Room With A Wood Burning Fireplace, & Double Sliding Doors To The Backyard. This Level Also Offers Access To The Attached Garage. In The Basement You Will Find Two Additional Bedrooms, An Updated 3 Piece Bathroom (2018) & Laundry. Also Included Is A Large, Private Backyard With An Above Ground Pool, 19' X 12 Deck, With A New 12 X 8 Gazebo. This House Has So Much To Offer!
Location
Province ON
County Waterloo
Area Waterloo
Rooms
Family Room Yes
Basement Partially Finished
Kitchen 1
Separate Den/Office 2
Interior
Cooling Central Air
Exterior
Parking Features Private Double
Garage Spaces 4.0
Pool Above Ground
Lot Frontage 45.5
Lot Depth 120.0
Total Parking Spaces 4
Others
Senior Community Yes
Read Less



