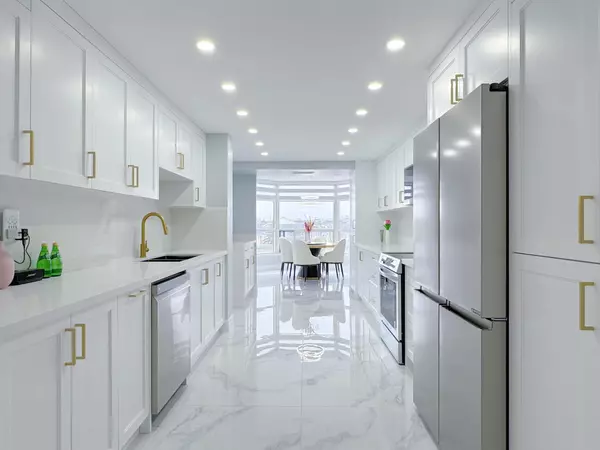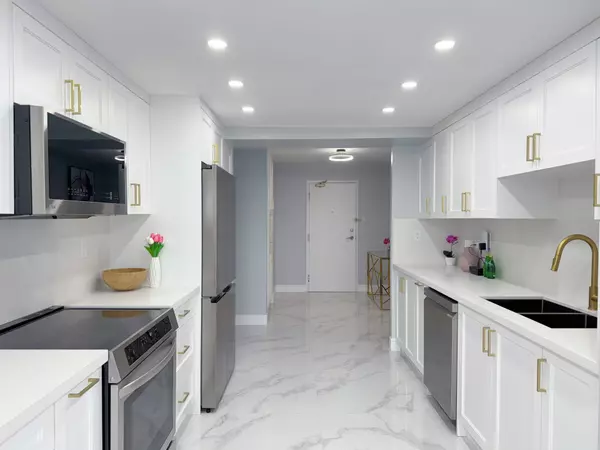See all 24 photos
$1,088,000
Est. payment /mo
2 BD
2 BA
New
1 Clark AVE W #305 Vaughan, ON L4J 7Y6
REQUEST A TOUR If you would like to see this home without being there in person, select the "Virtual Tour" option and your agent will contact you to discuss available opportunities.
In-PersonVirtual Tour
UPDATED:
01/14/2025 03:59 PM
Key Details
Property Type Condo
Sub Type Condo Apartment
Listing Status Active
Purchase Type For Sale
Approx. Sqft 1600-1799
MLS Listing ID N11922198
Style Apartment
Bedrooms 2
HOA Fees $1,497
Annual Tax Amount $4,240
Tax Year 2024
Property Description
Welcome to Unit #305 at 1 Clark Ave West, a beautifully renovated condo offering the perfect blend of modern luxury and comfort.This spacious 2-bedroom, 2-bathroom unit spans approximately 1,700 square feet, thoughtfully designed to maximize space and functionality.Key Include Renovated Elegance: Every detail has been carefully updated, showcasing sleek finishes and contemporary design. Modern Kitchen: Equipped with an induction range and new appliances, ideal for cooking enthusiasts.Laundry Room: A dedicated laundry space with a sink adds extra convenience and practicality. Parking Perfection: Enjoy the convenience of two parking spaces, complete with upgraded private owned EV charging for your electric vehicle. Generous Layout: The expansive living and dining areas are perfect for entertaining or relaxing in style. Primary Bedroom Retreat: Features a luxurious ensuite bathroom and ample closet space.Prime Location: Situated in a sought-after neighborhood with easy access to shopping, dining, transit, and more.Don't miss the opportunity to call this stunning unit your new home! Contact us today to schedule your private viewing.
Location
Province ON
County York
Community Crestwood-Springfarm-Yorkhill
Area York
Region Crestwood-Springfarm-Yorkhill
City Region Crestwood-Springfarm-Yorkhill
Rooms
Family Room No
Basement None
Kitchen 1
Separate Den/Office 1
Interior
Interior Features Carpet Free
Cooling Central Air
Fireplace No
Heat Source Gas
Exterior
Parking Features Underground
Garage Spaces 2.0
Exposure North
Total Parking Spaces 2
Building
Story 3
Locker Owned
Others
Pets Allowed Restricted
Listed by BAY STREET GROUP INC.



