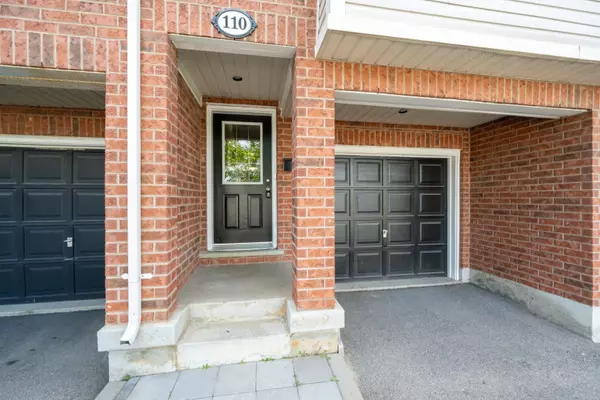See all 40 photos
$849,990
Est. payment /mo
3 BD
4 BA
New
1128 Dundas ST W #110 Mississauga, ON L5C 1E1
REQUEST A TOUR If you would like to see this home without being there in person, select the "Virtual Tour" option and your agent will contact you to discuss available opportunities.
In-PersonVirtual Tour
UPDATED:
01/14/2025 02:49 PM
Key Details
Property Type Condo
Sub Type Condo Townhouse
Listing Status Active
Purchase Type For Sale
Approx. Sqft 1600-1799
MLS Listing ID W11922124
Style 3-Storey
Bedrooms 3
HOA Fees $316
Annual Tax Amount $4,165
Tax Year 2024
Property Description
Stunning Executive 3-Storey 3+1 Bedroom Townhome Located in Prime Mississauga neighbourhood. The Fully Renovated Home has nothing left for you to do but move in. Walk into a Modern Open Concept Eat-In Kitchen that includes Granite Countertops, S/S Appliances and a Nook in the kitchen perfect for a home of office or desk for children to do their homework. Open Concept Living and Dining Room include Pot Lights and Hardwood Flooring Throughout & W/O to deck. Wood Staircase lead to 3 Spacious Bedrooms upstairs with 2 Renovated Washrooms and Primary BR that includes a beautiful 3 pc ensuite. Large Basement bedroom perfect for an in-law suite or a growing child which includes a 3 Pc Ensuite and walk out to your backyard with no rear neighbours. AAA Location, Bus Station on Dundas for easy commuting, Close to UTM, Huron & Erindale Park, Go Transit and Hwy QEW & 403.
Location
Province ON
County Peel
Community Erindale
Area Peel
Region Erindale
City Region Erindale
Rooms
Family Room No
Basement Separate Entrance, Walk-Out
Kitchen 1
Separate Den/Office 1
Interior
Interior Features Auto Garage Door Remote, Carpet Free, In-Law Capability
Cooling Central Air
Fireplace No
Heat Source Gas
Exterior
Parking Features Surface
Garage Spaces 2.0
Exposure North
Total Parking Spaces 3
Building
Story 11
Unit Features Hospital,Library,Park,Public Transit,Place Of Worship,Rec./Commun.Centre
Locker None
Others
Pets Allowed Restricted
Listed by RE/MAX PROFESSIONALS INC.



