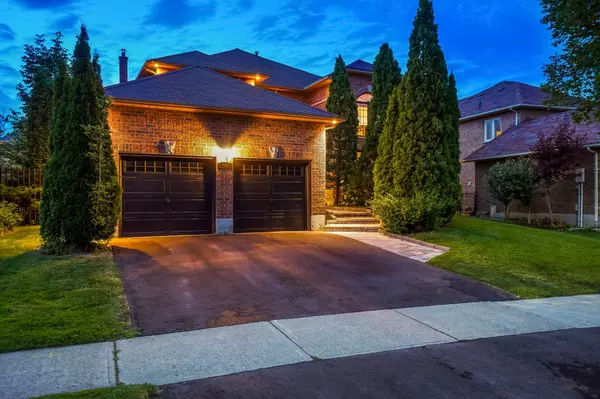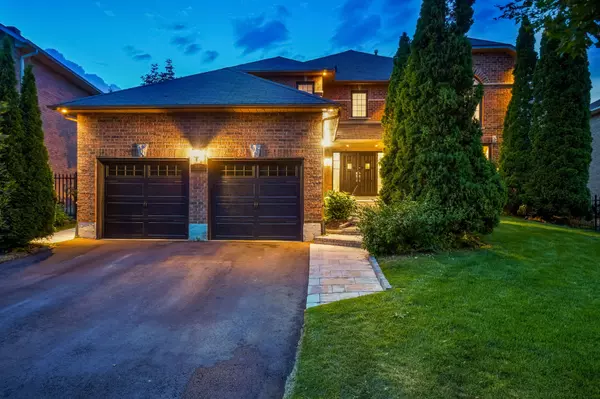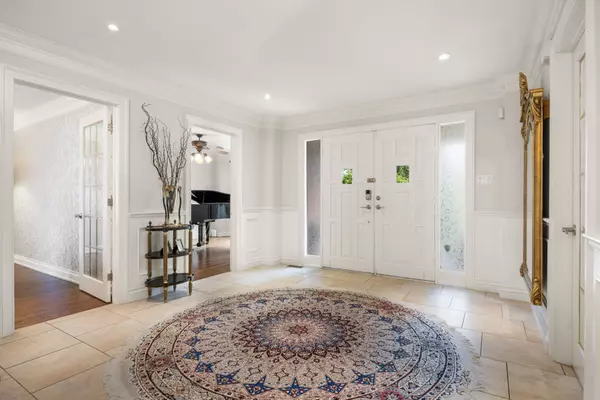142 Timberline TRL Aurora, ON L4G 5Z5
UPDATED:
01/14/2025 09:48 AM
Key Details
Property Type Single Family Home
Sub Type Detached
Listing Status Active
Purchase Type For Sale
Approx. Sqft 3000-3500
MLS Listing ID N11921849
Style 2-Storey
Bedrooms 4
Annual Tax Amount $7,579
Tax Year 2024
Property Description
Location
Province ON
County York
Community Aurora Highlands
Area York
Region Aurora Highlands
City Region Aurora Highlands
Rooms
Family Room Yes
Basement Apartment, Finished
Kitchen 2
Separate Den/Office 2
Interior
Interior Features Carpet Free, Central Vacuum
Cooling Central Air
Fireplaces Type Natural Gas
Fireplace Yes
Heat Source Gas
Exterior
Exterior Feature Deck
Parking Features Private Double
Garage Spaces 2.0
Pool None
Roof Type Asphalt Shingle
Lot Depth 117.12
Total Parking Spaces 4
Building
Unit Features Golf,Library,Park,Public Transit,Rec./Commun.Centre,School
Foundation Concrete



