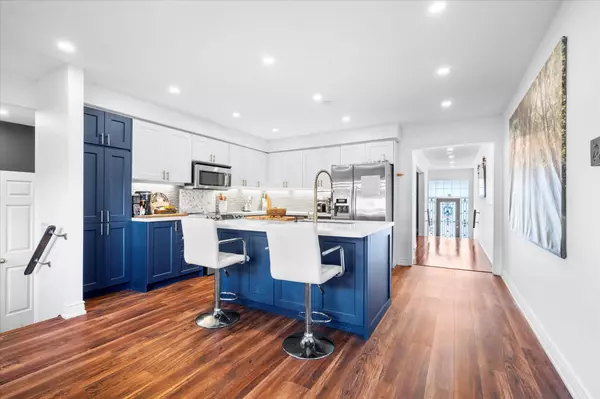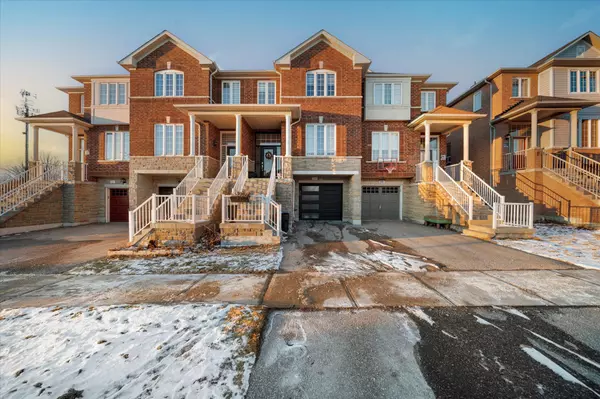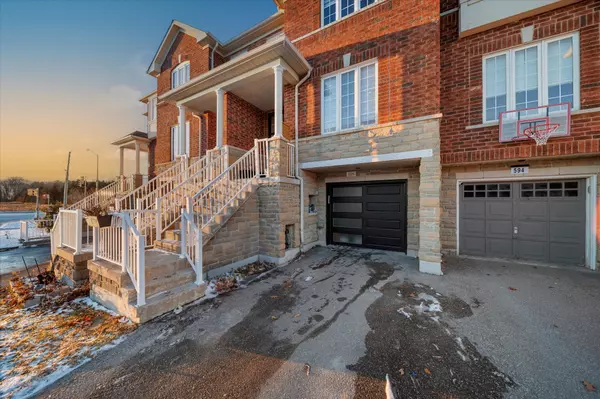See all 40 photos
$1,119,900
Est. payment /mo
3 BD
4 BA
New
596 Reeves Way BLVD Whitchurch-stouffville, ON L4A 0T3
REQUEST A TOUR If you would like to see this home without being there in person, select the "Virtual Tour" option and your agent will contact you to discuss available opportunities.
In-PersonVirtual Tour
UPDATED:
01/14/2025 07:29 AM
Key Details
Property Type Townhouse
Sub Type Att/Row/Townhouse
Listing Status Active
Purchase Type For Sale
Approx. Sqft 1500-2000
MLS Listing ID N11921838
Style 2-Storey
Bedrooms 3
Annual Tax Amount $4,450
Tax Year 2024
Property Description
Experience A Turn-Key Freehold Townhouse Which Has Been Tastefully Updated And Cared For By The Owners! Extraordinary Size Compared To Neighboring Homes At Nearly 3000 Square Feet Between 3 Levels. Discover A Bright & Spacious 4 Bedroom, 3.5 Bathroom Gem In A Thriving Stouffville Community. This Two-Story Brick Home Offers A Highly Functional Layout With A Number Of Elegant Upgrades; Wood Floors & Dimmable Potlights Throughout, Zebra Blinds, & Contrasting Accent Walls. Main Floor Includes Spacious Living Room With Ledgestone Wall & Hardwood Floors, Powder Room, Leading In To The Outstanding Combined Kitchen & Dining Room With Two-Tone Cabinets, White Quartz Counters, Stainless Steel Built-In Appliances, Large Island, And Waterproof Vinyl Floors. Upper Level Features Sizeable Primary Bedroom With Accent Wall, Large Ensuite Bathroom & Walk-In Closet, As Well As 2 More Spacious Bedrooms & Second Full Bathroom. Lower Level Features Huge 4th Bedroom (Currently Being Used As A Home Gym), Complete With Ensuite Bathroom, Laundry Room, & Separate Entrance To Attached Single Garage. Escape Your Worries In The Backyard Oasis, Complete With Custom Interlocking Pavers & Walkway, Aluminum Hardtop Gazebo, Built-In Swing, & Glass Fire Pit Table Included.
Location
Province ON
County York
Community Stouffville
Area York
Region Stouffville
City Region Stouffville
Rooms
Family Room No
Basement Finished, Separate Entrance
Kitchen 1
Separate Den/Office 1
Interior
Interior Features Water Heater Owned, Water Softener
Cooling Central Air
Fireplace No
Heat Source Gas
Exterior
Parking Features Mutual
Garage Spaces 2.0
Pool None
Roof Type Asphalt Shingle
Lot Depth 101.49
Total Parking Spaces 3
Building
Foundation Concrete
Listed by ROSEMOUNT REALTY AND ASSOCIATES LTD.



