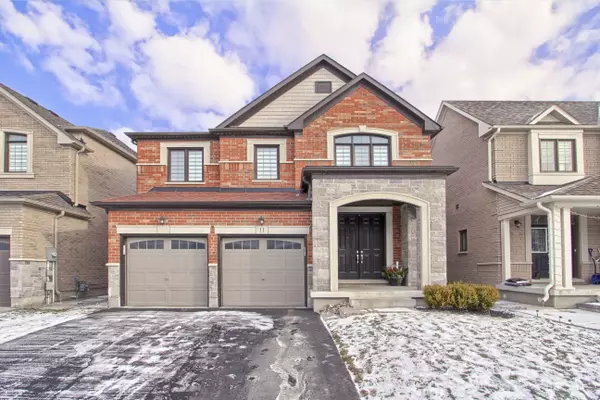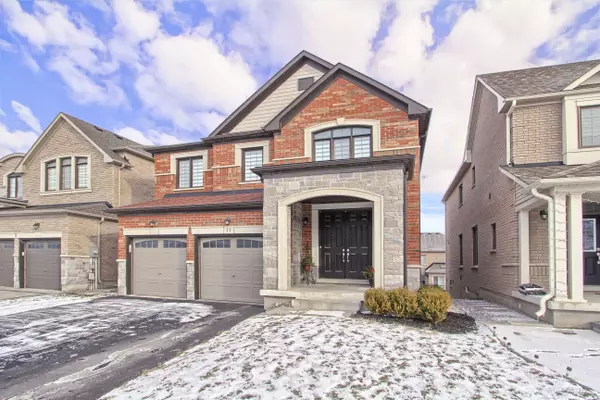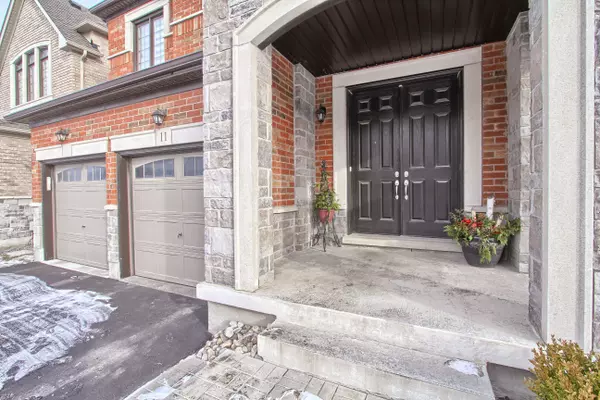See all 39 photos
$1,599,000
Est. payment /mo
4 BD
4 BA
New
11 Beebalm LN East Gwillimbury, ON L9N 1M8
REQUEST A TOUR If you would like to see this home without being there in person, select the "Virtual Tour" option and your agent will contact you to discuss available opportunities.
In-PersonVirtual Tour
UPDATED:
01/14/2025 01:11 AM
Key Details
Property Type Single Family Home
Sub Type Detached
Listing Status Active
Purchase Type For Sale
Approx. Sqft 3000-3500
MLS Listing ID N11921630
Style 2-Storey
Bedrooms 4
Annual Tax Amount $6,423
Tax Year 2024
Property Description
Welcome to this exquisite home offering the perfect blend of luxury, comfort, and privacy. Nestled just steps away from serene forests and lush trees, this approx. 3100 sq. ft. home is designed to impress both inside and out. As you approach, you'll be greeted by major curb appeal with a grand 8-foot tall entry door, flanked by beautiful brick and stone accents. A couple of steps lead you to a thoughtfully designed living space, with smooth 9-foot ceilings, upgraded flooring, and pot lights. Large rooms, wrought iron spindles and a cozy fireplace add to the elegance, while Silhouette window coverings provide style and privacy. The home boasts a private fenced yard, perfect for relaxing with family. The walk-out basement offers fantastic future income potential, with two sep. entrances & washroom rough in. This exceptional home is close to new schools, parks, trails, shopping, a cinema, and a wide variety of restaurants just minutes away. Every detail of this home reflects a high standard of living. This property offers the ultimate combination of modern luxury and natural beauty. *Don't miss the opportunity to make this remarkable home yours schedule a viewing today!
Location
Province ON
County York
Community Holland Landing
Area York
Region Holland Landing
City Region Holland Landing
Rooms
Family Room Yes
Basement Unfinished
Kitchen 1
Interior
Interior Features Other
Cooling Central Air
Fireplace Yes
Heat Source Gas
Exterior
Parking Features Private Double
Garage Spaces 2.0
Pool None
Roof Type Asphalt Shingle
Lot Depth 100.0
Total Parking Spaces 4
Building
Unit Features Hospital,Level,Wooded/Treed,School,Fenced Yard,Park
Foundation Poured Concrete
Listed by RE/MAX REALTRON REALTY INC.



