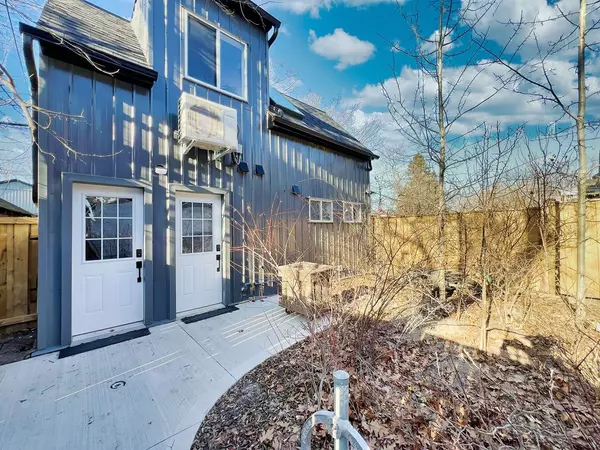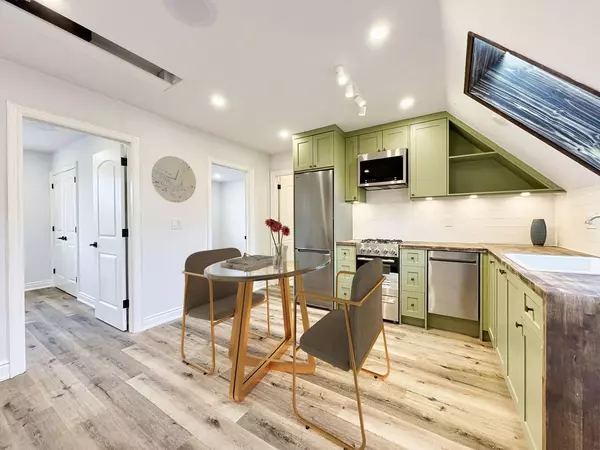340 Main Street LN #Upper Toronto E02, ON M4C 4X7
UPDATED:
01/13/2025 08:21 PM
Key Details
Property Type Single Family Home
Sub Type Detached
Listing Status Active
Purchase Type For Rent
Approx. Sqft 700-1100
MLS Listing ID E11921195
Style Apartment
Bedrooms 2
Property Description
Location
Province ON
County Toronto
Community East End-Danforth
Area Toronto
Region East End-Danforth
City Region East End-Danforth
Rooms
Family Room No
Basement None
Kitchen 1
Interior
Interior Features Carpet Free, ERV/HRV, On Demand Water Heater, Separate Hydro Meter, Upgraded Insulation
Cooling Central Air
Fireplace No
Heat Source Gas
Exterior
Exterior Feature Built-In-BBQ, Canopy, Controlled Entry, Landscaped, Lighting, Patio, Paved Yard
Parking Features Street Only
Pool None
Roof Type Shingles
Topography Flat
Building
Unit Features Beach,Fenced Yard,Golf,Hospital,Library,Park
Foundation Insulated Concrete Form, Poured Concrete
Others
Security Features Monitored,Smoke Detector,Carbon Monoxide Detectors



