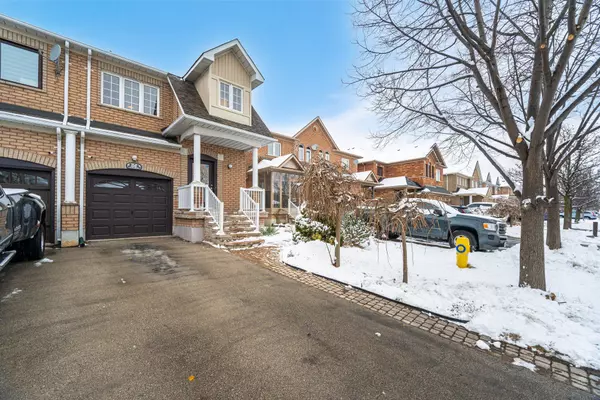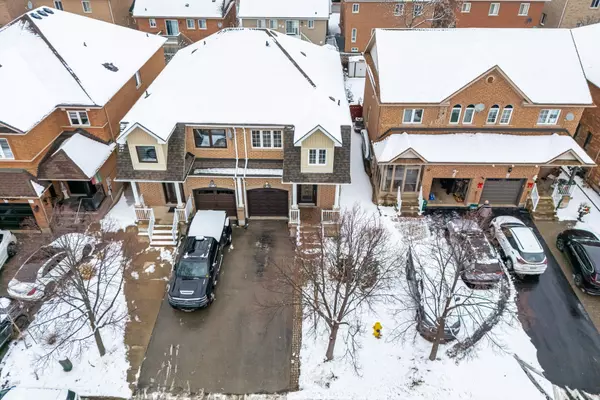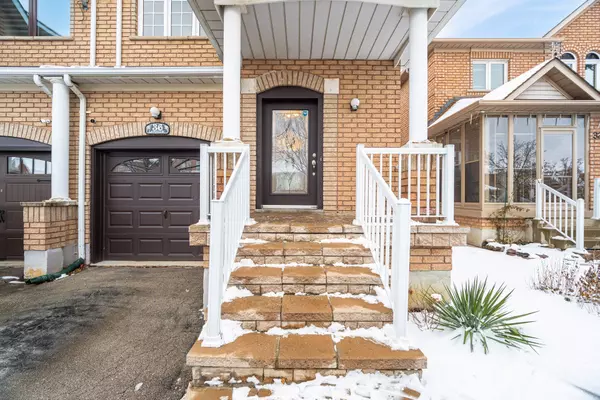See all 40 photos
$1,169,000
Est. payment /mo
3 BD
3 BA
New
36 La Pinta ST Vaughan, ON L6A 3H8
REQUEST A TOUR If you would like to see this home without being there in person, select the "Virtual Tour" option and your agent will contact you to discuss available opportunities.
In-PersonVirtual Tour
UPDATED:
01/13/2025 03:35 PM
Key Details
Property Type Single Family Home
Sub Type Semi-Detached
Listing Status Active
Purchase Type For Sale
Approx. Sqft 1500-2000
MLS Listing ID N11920242
Style 2-Storey
Bedrooms 3
Annual Tax Amount $4,104
Tax Year 2024
Property Description
Welcome to your new Home! Introducing this spacious & charming Semi-Detached Home in high demand Vellore Village area. With 3 Bedrooms & 3 Washrooms, this sunlit home offers ample space & comfort. Enjoy freshly painted interior adorned with modern touches. Open concept Living & Dining Room adds to the spacious feel. Gourmet Kitchen w/ Granite countertop, Backsplash & Pot lights. Cosy Breakfast area w/ an accent wall, opens up to a professionally landscaped big backyard w/ soft top Gazebo, interlocking & perennial fruits & flowerbed. Primary Bed w/ 5-piece Spa-like Ensuite & 2 closets. 2nd Bed w/ a window & closet. 3rd Bed w/ a window & Walk-In closet w/ shelves. 2nd floor offers recently installed 7 engineered hardwood floors & upgraded washrooms. Finished Basement w/ pot lights offers a recreation room for family game & movie nights. Lots of storage space. Window glass on main floor & 2nd floor replaced in 2022. Ample parking w/ a big Driveway & Interlocking on the side. A Must See!
Location
Province ON
County York
Community Vellore Village
Area York
Region Vellore Village
City Region Vellore Village
Rooms
Family Room No
Basement Finished
Kitchen 1
Interior
Interior Features Water Heater
Cooling Central Air
Fireplace No
Heat Source Gas
Exterior
Parking Features Private
Garage Spaces 2.0
Pool None
Roof Type Shingles
Lot Depth 111.21
Total Parking Spaces 3
Building
Unit Features Fenced Yard,Hospital,Park,Public Transit,Rec./Commun.Centre,School
Foundation Concrete
Listed by RE/MAX REALTY SPECIALISTS INC.



