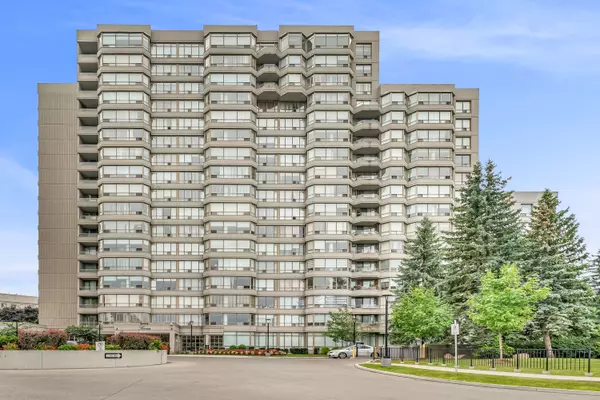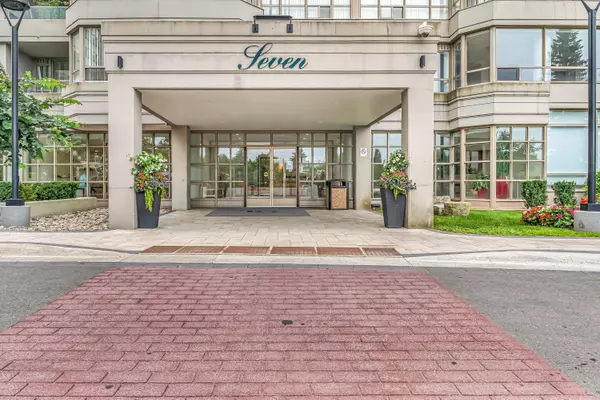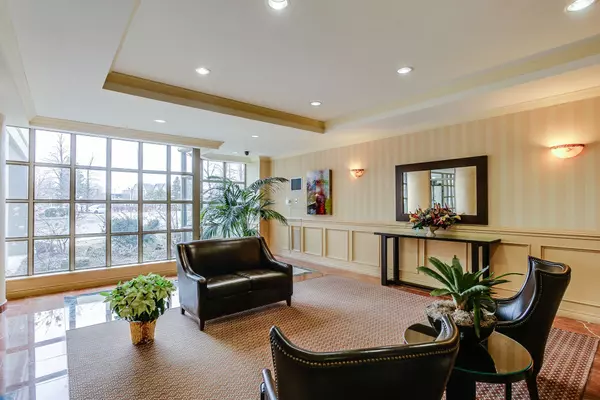7 Townsgate DR #716 Vaughan, ON L4J 7Z9
UPDATED:
01/15/2025 08:44 PM
Key Details
Property Type Condo
Sub Type Common Element Condo
Listing Status Active
Purchase Type For Sale
Approx. Sqft 1200-1399
MLS Listing ID N11919981
Style Apartment
Bedrooms 2
HOA Fees $1,330
Annual Tax Amount $2,798
Tax Year 2024
Property Description
Location
Province ON
County York
Community Crestwood-Springfarm-Yorkhill
Area York
Region Crestwood-Springfarm-Yorkhill
City Region Crestwood-Springfarm-Yorkhill
Rooms
Family Room No
Basement None
Kitchen 1
Separate Den/Office 1
Interior
Interior Features Other
Cooling Central Air
Fireplace No
Heat Source Electric
Exterior
Parking Features Underground
Garage Spaces 1.0
Exposure South West
Total Parking Spaces 1
Building
Story 7
Unit Features Library,Park,Place Of Worship,Public Transit,Rec./Commun.Centre,School
Locker Exclusive
Others
Security Features Concierge/Security
Pets Allowed No



