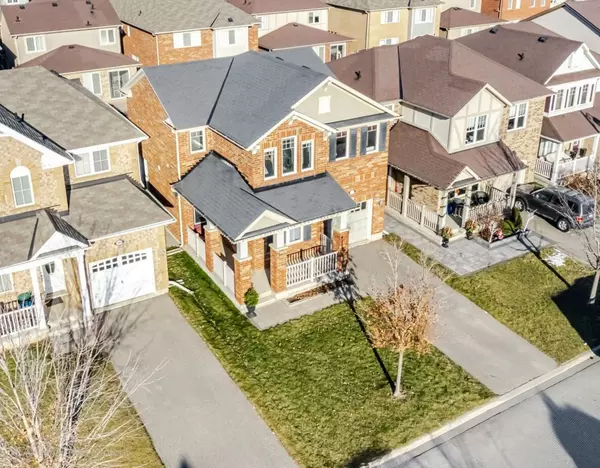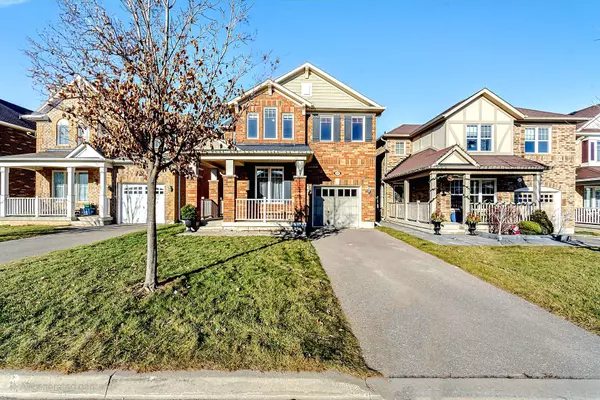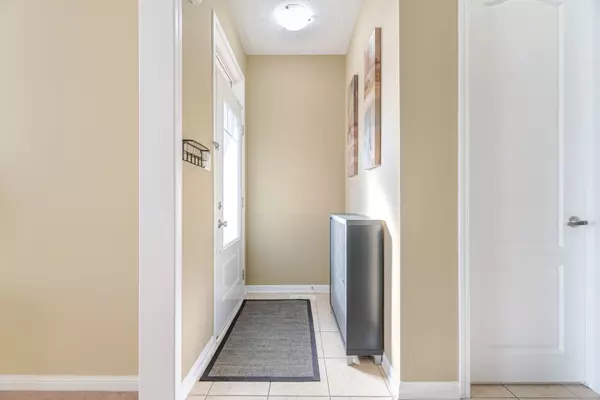See all 26 photos
$1,099,000
Est. payment /mo
3 BD
3 BA
New
307 Leiterman DR Milton, ON L9T 8B9
REQUEST A TOUR If you would like to see this home without being there in person, select the "Virtual Tour" option and your agent will contact you to discuss available opportunities.
In-PersonVirtual Tour
UPDATED:
01/11/2025 03:33 PM
Key Details
Property Type Single Family Home
Sub Type Detached
Listing Status Active
Purchase Type For Sale
Approx. Sqft 1500-2000
MLS Listing ID W11918729
Style 2-Storey
Bedrooms 3
Annual Tax Amount $4,583
Tax Year 2024
Property Description
Welcome to 307 Leiterman Drive Where Elegance Meets Comfort!This meticulously maintained Mattamy-built model sits on a landscaped lot directly across from Leiterman Park. With a functional open-concept layout, 9' ceilings, and beautiful finishes, this home is perfect for families or entertaining guests. Main Floor Highlights:Spacious kitchen with a walk-in pantry, stainless steel appliances, backsplash. Bonus main floor office/den, is ideal for remote work or a fourth bedroom.Walk-out to a private, fully fenced backyard featuring a stone patio and a mature tree for added privacy. Second Floor Features:Three large bedrooms, including a master suite with a walk-in closet and 5-piece ensuite (soaker tub + separate shower).Convenient second-floor laundry room. Additional Benefits: Two-car driveway with no sidewalk and garage entry into the home with basement access. Unfinished basement with oversized windows ready for customization. Close to top-rated schools, parks, splash pads, Milton Community Park, and a 24-hour grocery store plaza with LCBO, Beer Store, and more. Just minutes from 401, 407, and the Milton GO Station.This move-in-ready home offers the perfect blend of style, convenience, and comfort in a family-friendly neighborhood. Don't forget to check out the virtual walk-through video in the multimedia link!
Location
Province ON
County Halton
Community 1038 - Wi Willmott
Area Halton
Region 1038 - WI Willmott
City Region 1038 - WI Willmott
Rooms
Family Room No
Basement Unfinished
Kitchen 1
Separate Den/Office 1
Interior
Interior Features Sump Pump
Cooling Central Air
Fireplace No
Heat Source Gas
Exterior
Parking Features Private
Garage Spaces 2.0
Pool None
View Park/Greenbelt
Roof Type Asphalt Shingle
Topography Flat
Lot Depth 88.72
Total Parking Spaces 3
Building
Foundation Concrete
Listed by RE/MAX REALTY SPECIALISTS INC.



