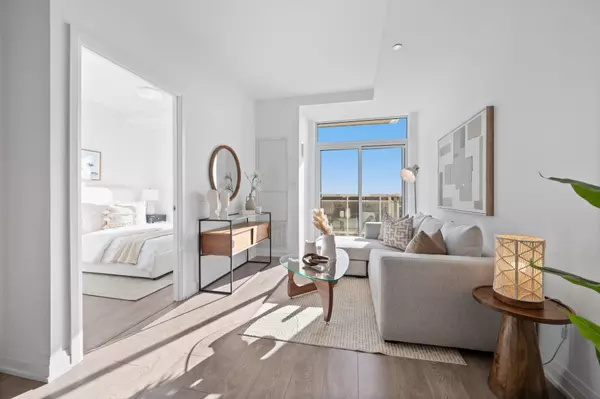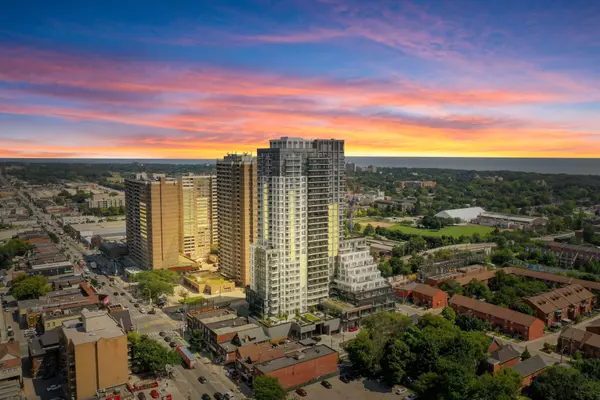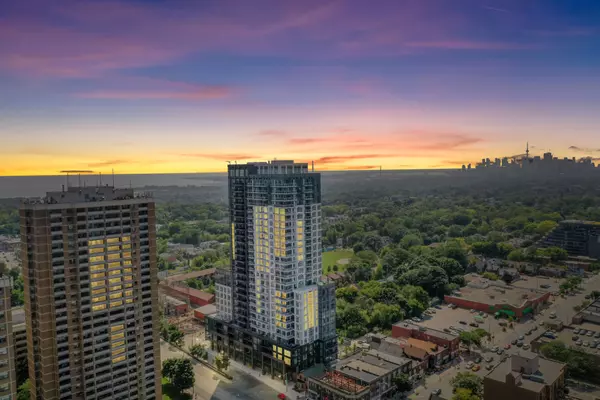See all 40 photos
$569,888
Est. payment /mo
1 BD
1 BA
New
286 Main ST #714 Toronto E02, ON M4C 0B3
REQUEST A TOUR If you would like to see this home without being there in person, select the "Virtual Tour" option and your agent will contact you to discuss available opportunities.
In-PersonVirtual Tour
UPDATED:
01/11/2025 12:14 AM
Key Details
Property Type Condo
Sub Type Condo Apartment
Listing Status Active
Purchase Type For Sale
Approx. Sqft 500-599
MLS Listing ID E11918524
Style Apartment
Bedrooms 1
HOA Fees $373
Tax Year 2024
Property Description
Nestled in the heart of East Toronto, Linx Condos by Tribute Communities offers a seamless blend of modern luxury and timeless design. This brand-new, never-before-MLS-listed unit, sold directly by the builder, boasts 596 sq. ft. of open-concept and functional living space and includes a balcony with unobstructed southern views. Featuring 9 ft. ceilings and oversized windows, this unit is flooded with gorgeous natural light through it's southern exposure. The contemporary kitchen includes sleek integrated appliances, quartz countertops, modern neutral backsplash, under-cabinet lighting, and a spacious eat-in island, perfect for everyday living or entertaining guests. The primary bedroom can comfortably accommodate a king-size bed, should you choose, and offers a spacious double-door closet and oversized windows. A full-size, separate den serves as an ideal home office, nursery, or guest space. All the comforts of home are wrapped up in this well laid-out floorplan. Residents of Linx Condos enjoy state-of-the-art amenities and unparalleled access to transit options, including the Main Street subway, the 506 streetcar, and Danforth GO, making it easy to stay connected to all corners of Toronto. This is city living at its finest - functional, stylish, and perfectly located. Excellent value! **Price includes HST & Builder/Development Closing Costs.
Location
Province ON
County Toronto
Community East End-Danforth
Area Toronto
Region East End-Danforth
City Region East End-Danforth
Rooms
Family Room No
Basement None
Kitchen 1
Separate Den/Office 1
Interior
Interior Features Built-In Oven, Primary Bedroom - Main Floor
Cooling Central Air
Fireplace No
Heat Source Gas
Exterior
Parking Features Underground
Exposure South
Building
Story 7
Locker None
Others
Pets Allowed Restricted
Listed by RE/MAX ALL-STARS THE PB TEAM REALTY



