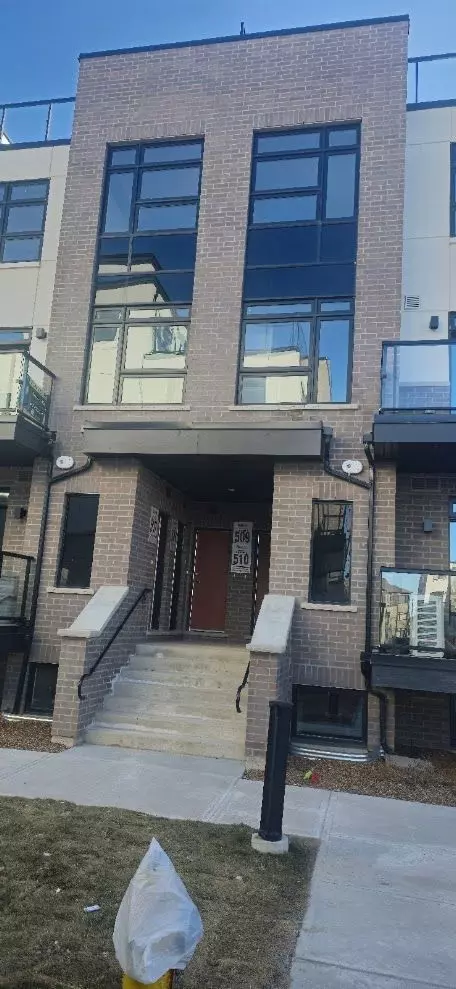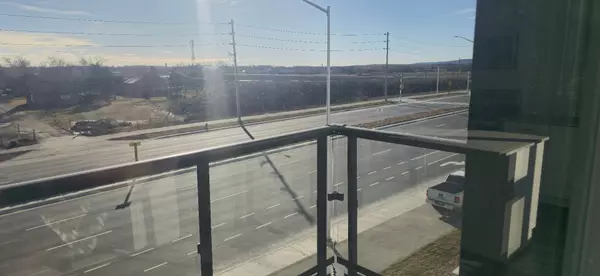1581 Rose WAY #510 Milton, ON L9T 7E7
UPDATED:
01/10/2025 07:13 PM
Key Details
Property Type Condo
Sub Type Condo Townhouse
Listing Status Active
Purchase Type For Sale
Approx. Sqft 1200-1399
MLS Listing ID W11917886
Style 3-Storey
Bedrooms 2
HOA Fees $491
Tax Year 2025
Property Description
Location
Province ON
County Halton
Community 1026 - Cb Cobban
Area Halton
Region 1026 - CB Cobban
City Region 1026 - CB Cobban
Rooms
Family Room No
Basement None
Kitchen 1
Interior
Interior Features Water Heater, Built-In Oven, Separate Heating Controls, Ventilation System, Storage Area Lockers, Carpet Free
Cooling Central Air
Fireplace No
Heat Source Gas
Exterior
Parking Features Underground
Exposure South
Total Parking Spaces 1
Building
Story 3
Unit Features Clear View,Golf,Greenbelt/Conservation,Hospital,School Bus Route,Park
Locker Owned
Others
Security Features Smoke Detector
Pets Allowed Restricted



