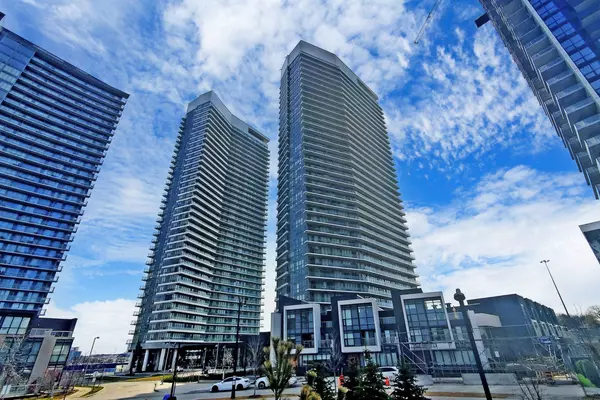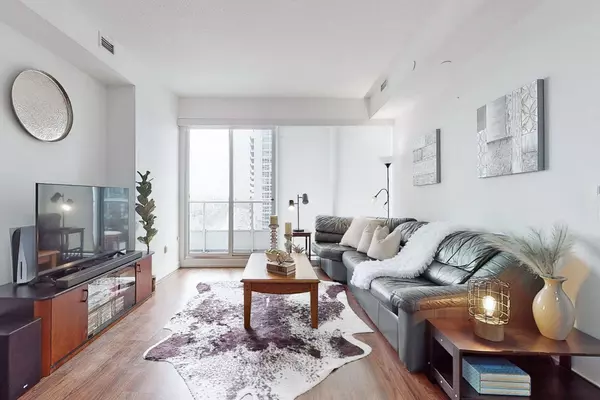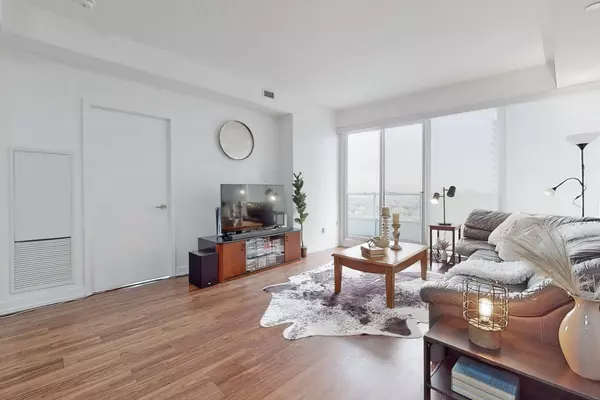115 Mcmahon DR #2711 Toronto C15, ON M2K 0A4
UPDATED:
01/10/2025 05:39 PM
Key Details
Property Type Condo
Sub Type Condo Apartment
Listing Status Active
Purchase Type For Sale
Approx. Sqft 1200-1399
MLS Listing ID C11917611
Style Apartment
Bedrooms 3
HOA Fees $1,110
Annual Tax Amount $4,943
Tax Year 2024
Property Description
Location
Province ON
County Toronto
Community Bayview Village
Area Toronto
Region Bayview Village
City Region Bayview Village
Rooms
Family Room No
Basement None
Kitchen 1
Separate Den/Office 1
Interior
Interior Features Built-In Oven, Carpet Free, Countertop Range, Intercom, Storage Area Lockers
Cooling Central Air
Fireplace No
Heat Source Electric
Exterior
Parking Features Underground
View Clear
Exposure South West
Total Parking Spaces 3
Building
Story 23
Unit Features Clear View,Hospital,Park,Public Transit,School,School Bus Route
Locker Owned
Others
Security Features Concierge/Security
Pets Allowed Restricted



