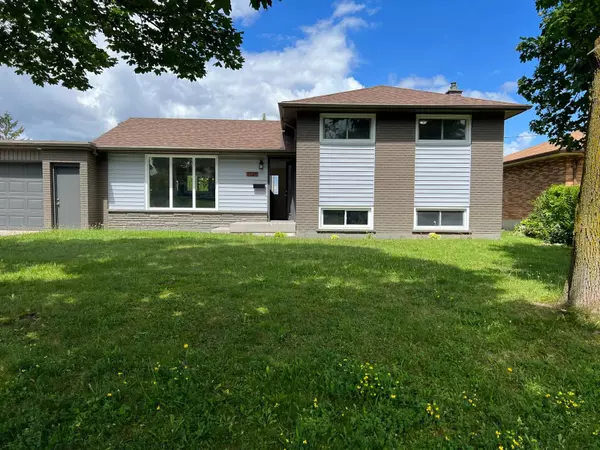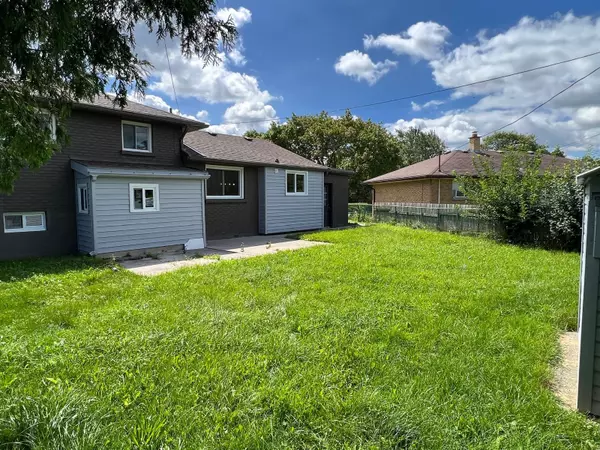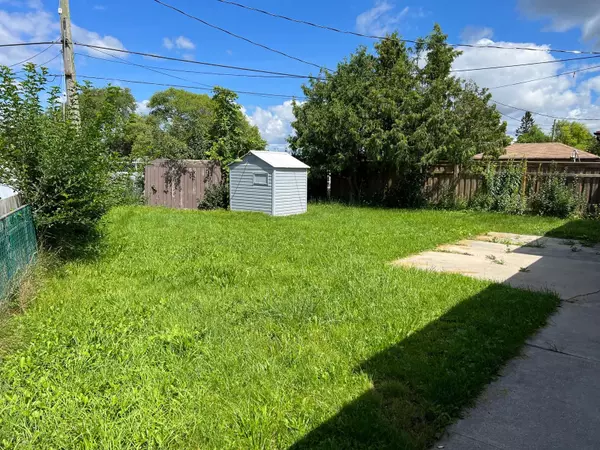See all 34 photos
$649,000
Est. payment /mo
3 BD
2 BA
New
1026 Eagle DR London, ON N5Z 3H5
REQUEST A TOUR If you would like to see this home without being there in person, select the "Virtual Tour" option and your agent will contact you to discuss available opportunities.
In-PersonVirtual Tour
UPDATED:
01/10/2025 04:42 PM
Key Details
Property Type Single Family Home
Sub Type Detached
Listing Status Active
Purchase Type For Sale
MLS Listing ID X11917418
Style Sidesplit 3
Bedrooms 3
Annual Tax Amount $2,973
Tax Year 2024
Property Description
Recently Renovated Open Concept Home In Glen Cairn. An Open Floor Plan On The Main Level With Hardwood, Fireplace, Pot Lights, And A 9Ft Breakfast Bar/Island. Three Bedrooms With Hardwood Flooring On The Upper Level And A 4Pc Bathroom With Porcelain Title. A 3Pc Bathroom On The Lower Level, Kitchenette, Two Rooms, And Separate Entrance Suitable For An In-Law Suite Or Income Potential. There Is A Single Car Oversized Garage. A Fully Fenced Private Lot Backing Onto A School. Close To Shopping, Public Transportation, 401
Location
Province ON
County Middlesex
Community South J
Area Middlesex
Region South J
City Region South J
Rooms
Family Room No
Basement Finished, Separate Entrance
Kitchen 2
Separate Den/Office 1
Interior
Interior Features Carpet Free
Cooling Central Air
Fireplace Yes
Heat Source Gas
Exterior
Parking Features Private
Garage Spaces 4.0
Pool None
Roof Type Asphalt Shingle
Lot Depth 101.37
Total Parking Spaces 5
Building
Foundation Concrete
Listed by RISING STAR REALTY LTD.



