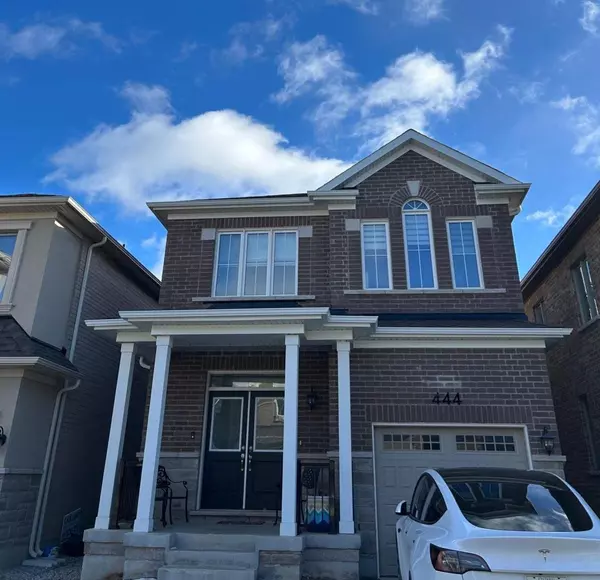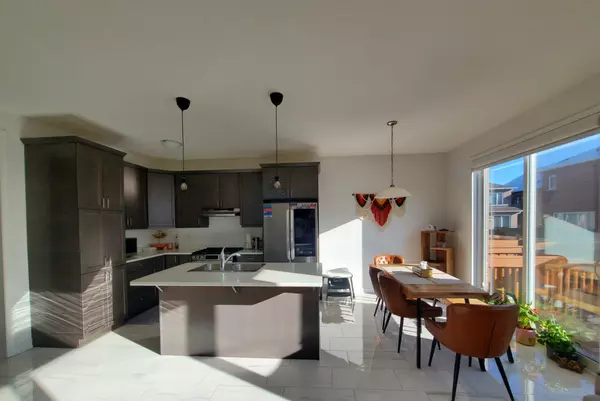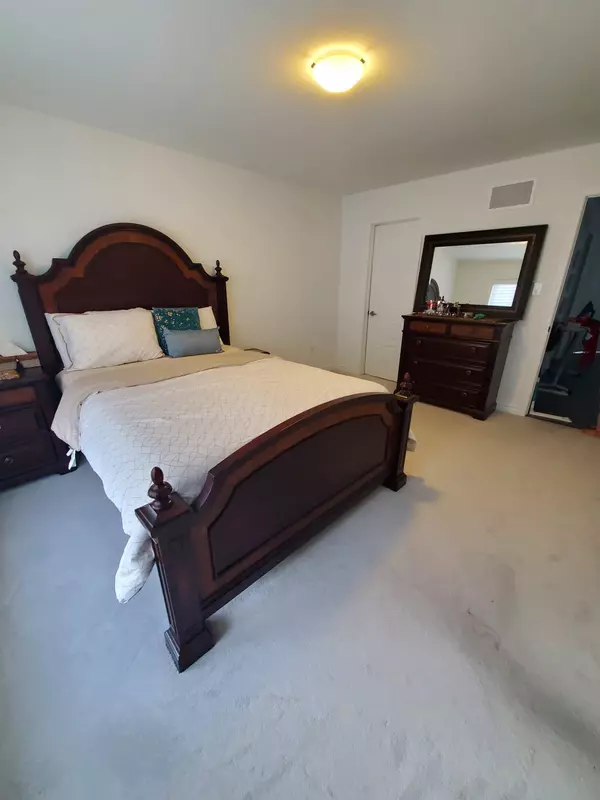See all 7 photos
$3,600
Est. payment /mo
4 BD
3 BA
New
444 Boyd LN Milton, ON L9T 2X5
REQUEST A TOUR If you would like to see this home without being there in person, select the "Virtual Tour" option and your agent will contact you to discuss available opportunities.
In-PersonVirtual Tour
UPDATED:
01/10/2025 04:27 PM
Key Details
Property Type Single Family Home
Sub Type Detached
Listing Status Active
Purchase Type For Lease
MLS Listing ID W11917348
Style 2-Storey
Bedrooms 4
Property Description
Mattamy Built Fully Upgraded Open Concept 2 Storey Detached House In Milton 9 Ft Smooth Ceiling On Main Floor.!Huge Primary Bedroom With 4 Piece Ensuite Bathroom And Big Walk In Closet. Big Size 2nd And 3rd Bedrooms. S/S Main Kitchen Appliances. New Washer And Dryer. A/C, Window Coverings. Walking Distance To Schools, Main Plazas, Amenities. 15 Min Driving To The Main Highway! Walking Distance To School Close To Velodrome Cycling Centre And Escarpment Easy Commute To Oakville Burlington Mississauga .
Location
Province ON
County Halton
Community Walker
Area Halton
Region Walker
City Region Walker
Rooms
Family Room Yes
Basement Unfinished
Kitchen 1
Interior
Interior Features None
Cooling Central Air
Fireplace Yes
Heat Source Gas
Exterior
Parking Features Available
Garage Spaces 2.0
Pool None
Roof Type Shingles
Total Parking Spaces 3
Building
Foundation Concrete
Listed by ROYAL LEPAGE FLOWER CITY REALTY



