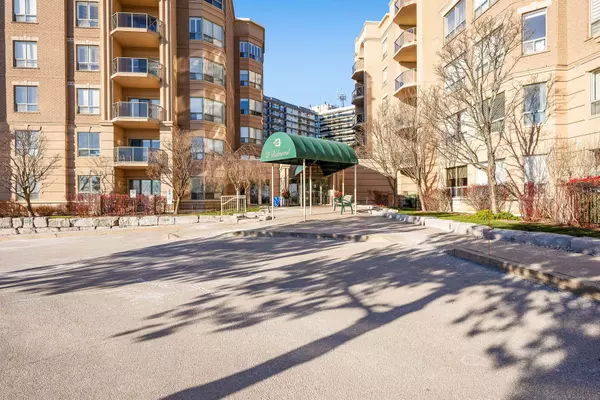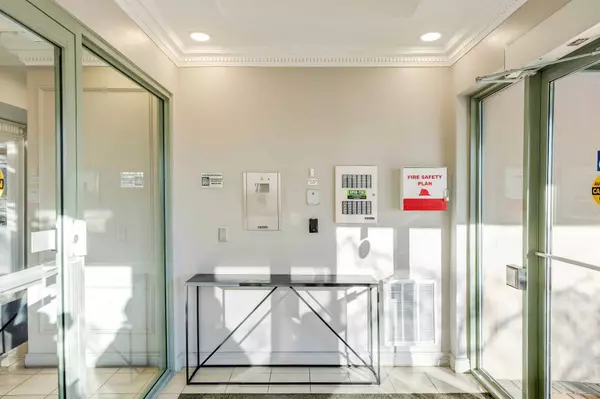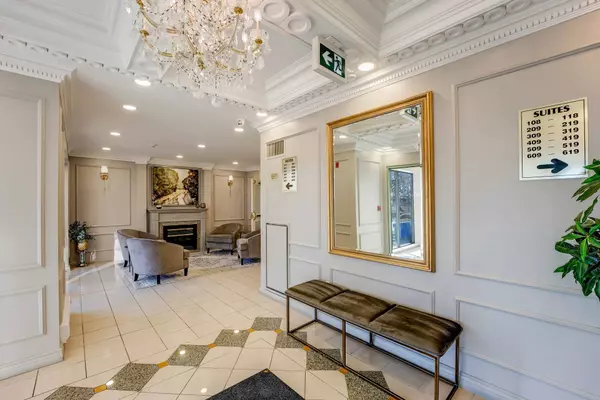2075 AMHERST HEIGHTS DR #402 Burlington, ON L7P 5B8
UPDATED:
01/10/2025 06:05 PM
Key Details
Property Type Condo
Sub Type Condo Apartment
Listing Status Active
Purchase Type For Sale
Approx. Sqft 1200-1399
MLS Listing ID W11917188
Style Apartment
Bedrooms 1
HOA Fees $745
Annual Tax Amount $2,782
Tax Year 2024
Property Description
Location
Province ON
County Halton
Community Mountainside
Area Halton
Region Mountainside
City Region Mountainside
Rooms
Family Room Yes
Basement None
Kitchen 1
Interior
Interior Features Auto Garage Door Remote, Carpet Free, Intercom, Primary Bedroom - Main Floor, Separate Hydro Meter, Storage
Cooling Central Air
Fireplace No
Heat Source Gas
Exterior
Exterior Feature Built-In-BBQ, Landscape Lighting, Landscaped, Lawn Sprinkler System, Patio, Year Round Living
Parking Features Tandem, Underground
View Water
Roof Type Tar and Gravel
Topography Flat
Exposure South
Total Parking Spaces 2
Building
Story 4
Unit Features Arts Centre,Golf,Hospital,Library,Park,Place Of Worship
Foundation Concrete
Locker Owned
Others
Security Features Alarm System,Carbon Monoxide Detectors,Security System,Smoke Detector
Pets Allowed Restricted



