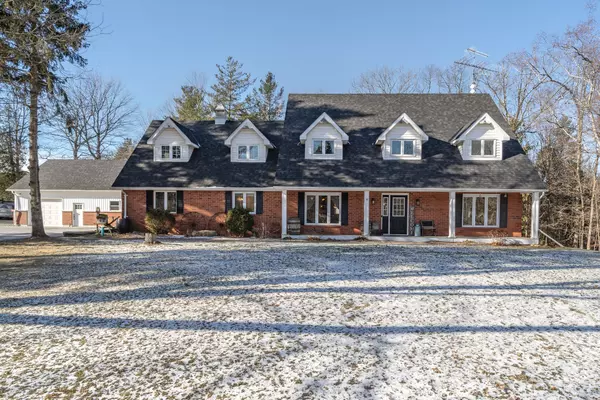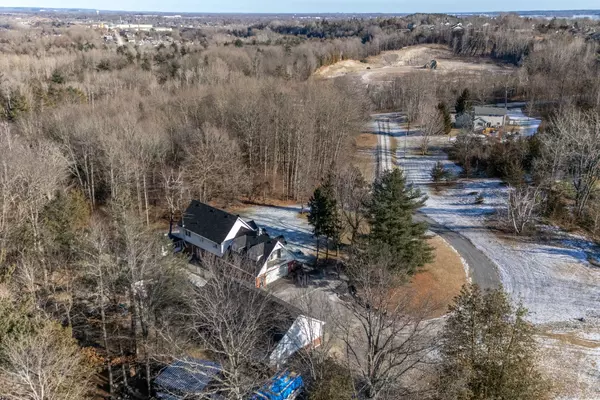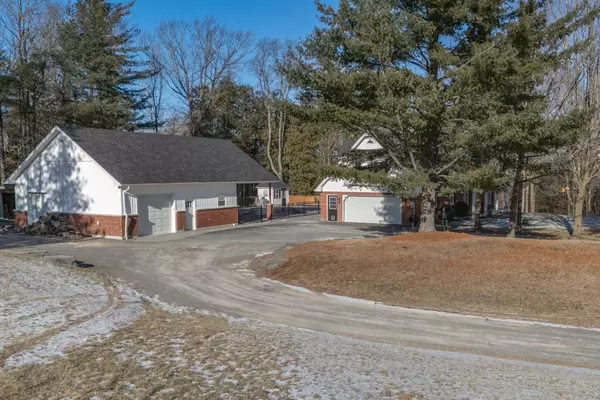576 2nd Dug Hill RD Quinte West, ON K8V 0B7
UPDATED:
01/10/2025 03:38 PM
Key Details
Property Type Single Family Home
Sub Type Detached
Listing Status Active
Purchase Type For Sale
Approx. Sqft 2500-3000
MLS Listing ID X11917144
Style 1 1/2 Storey
Bedrooms 4
Annual Tax Amount $5,392
Tax Year 2024
Lot Size 5.000 Acres
Property Description
Location
Province ON
County Hastings
Area Hastings
Rooms
Family Room Yes
Basement None
Kitchen 1
Interior
Interior Features Auto Garage Door Remote, Water Heater Owned
Heating Yes
Cooling None
Fireplaces Type Wood
Fireplace Yes
Heat Source Wood
Exterior
Exterior Feature Hot Tub, Patio, Porch, Year Round Living
Parking Features Private Double
Garage Spaces 16.0
Pool Inground
View Trees/Woods
Roof Type Asphalt Shingle
Lot Depth 6.506
Total Parking Spaces 20
Building
Unit Features Golf,Hospital,Marina,Public Transit,School Bus Route,Wooded/Treed
Foundation Slab



