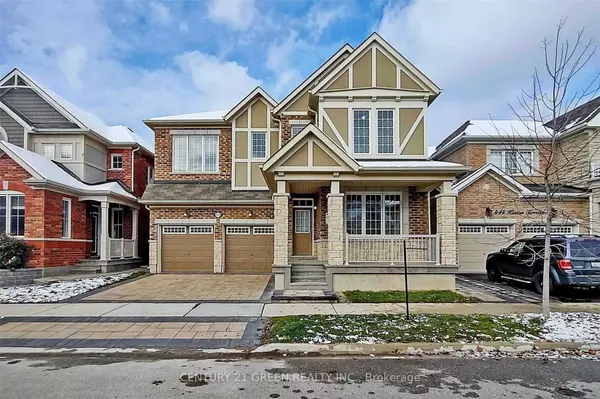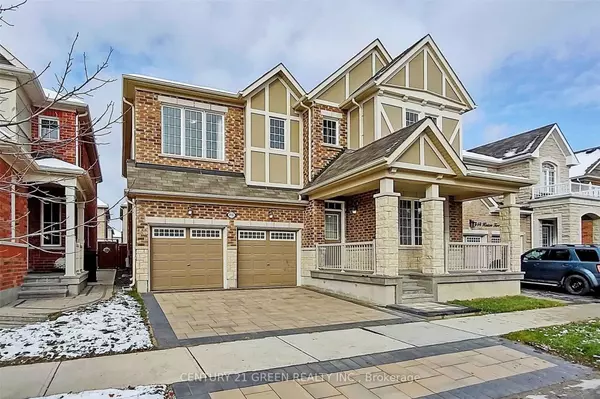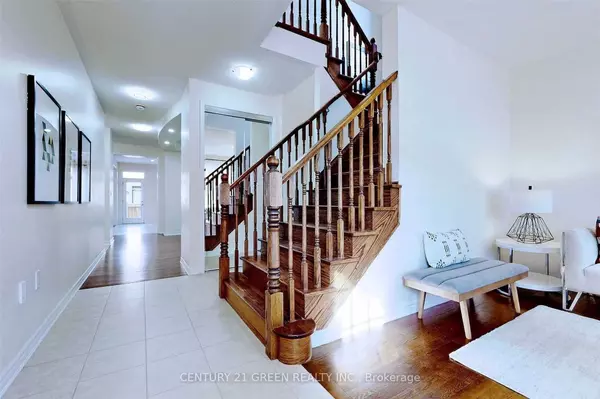See all 34 photos
$4,750
Est. payment /mo
5 BD
4 BA
New
418 Hinton TER Milton, ON L9E 1E1
REQUEST A TOUR If you would like to see this home without being there in person, select the "Virtual Tour" option and your agent will contact you to discuss available opportunities.
In-PersonVirtual Tour
UPDATED:
01/10/2025 03:05 PM
Key Details
Property Type Single Family Home
Sub Type Detached
Listing Status Active
Purchase Type For Lease
Approx. Sqft 3000-3500
MLS Listing ID W11917022
Style 2 1/2 Storey
Bedrooms 5
Property Description
3200 + Sft Stunning 8 Years Old Home In Milton Desirable Area. 5 Bedrooms & 3 Washrooms Upstairs! M/Bdrm With 5Pc Ensuite And His/Hers W/I Closet. Another 2 Bdrm With 4Pc Semi-Ensuite Washroom. Kitchen With S/S Appliances, Gas Stove And Central Island. Spacious Breakfast Area Walk-Out To Backyard. Big Family Room With Gas Fireplace. Ground Floor Office And Second Floor Laundry, Very Nice Layout. Carpet Free, Fantastic New Driveway And Designed Backyard. Upgraded Large 8Ft Doors And 10Ft Ceiling 24 hours notice required
Location
Province ON
County Halton
Community 1032 - Fo Ford
Area Halton
Region 1032 - FO Ford
City Region 1032 - FO Ford
Rooms
Family Room Yes
Basement Full
Kitchen 1
Interior
Interior Features Sump Pump, Auto Garage Door Remote
Cooling Central Air
Fireplace Yes
Heat Source Gas
Exterior
Parking Features Private Double
Garage Spaces 4.0
Pool None
Roof Type Asphalt Shingle
Lot Depth 88.58
Total Parking Spaces 6
Building
Foundation Concrete
Listed by CENTURY 21 GREEN REALTY INC.



