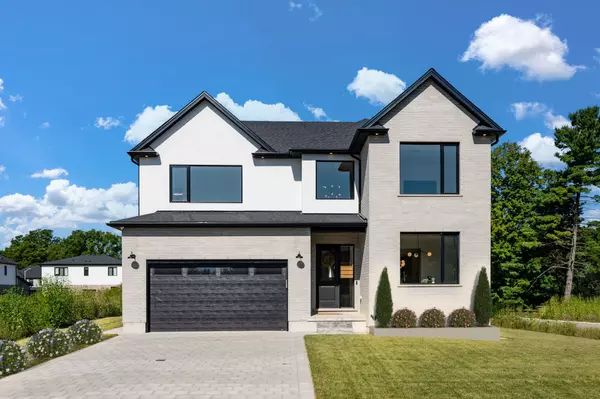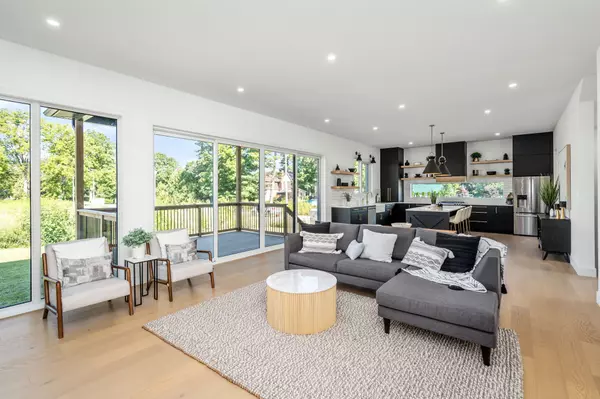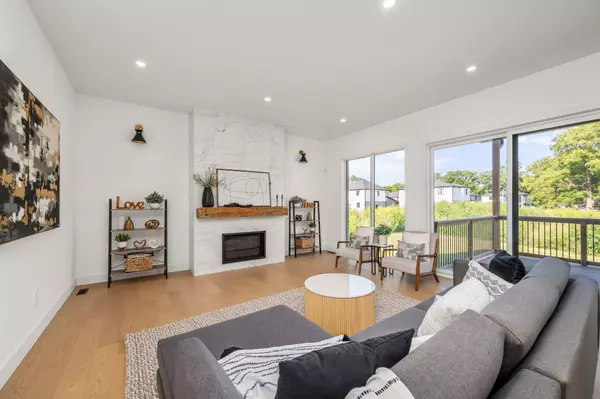209 Merritt CT North Middlesex, ON N0M 2K0
UPDATED:
01/10/2025 04:05 PM
Key Details
Property Type Single Family Home
Sub Type Detached
Listing Status Active
Purchase Type For Sale
MLS Listing ID X11916975
Style 2-Storey
Bedrooms 4
Tax Year 2024
Property Description
Location
Province ON
County Middlesex
Community Parkhill
Area Middlesex
Region Parkhill
City Region Parkhill
Rooms
Family Room Yes
Basement Full, Unfinished
Kitchen 1
Interior
Interior Features Auto Garage Door Remote, Sump Pump, Water Heater, ERV/HRV, Rough-In Bath, Carpet Free
Cooling Central Air
Fireplaces Type Natural Gas
Fireplace Yes
Heat Source Gas
Exterior
Parking Features Private Double
Garage Spaces 2.0
Pool None
Roof Type Shingles
Lot Depth 116.0
Total Parking Spaces 4
Building
Unit Features Cul de Sac/Dead End,School,Rec./Commun.Centre
Foundation Poured Concrete
Others
Security Features Security System,Carbon Monoxide Detectors,Smoke Detector



