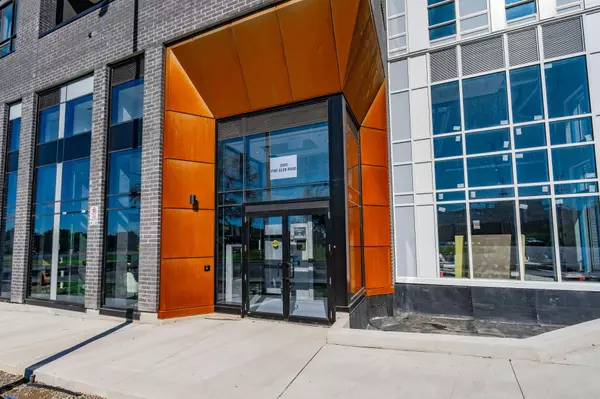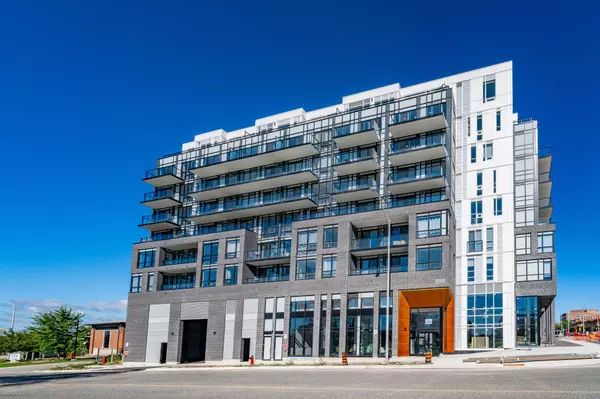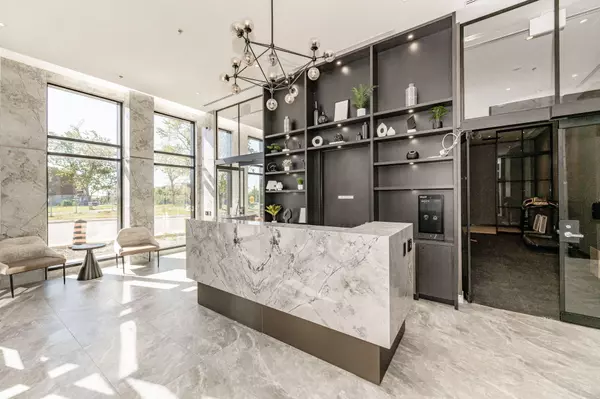See all 23 photos
$523,880
Est. payment /mo
1 BD
1 BA
New
3005 Pine Glen RD #401 Oakville, ON L6M 5P5
REQUEST A TOUR If you would like to see this home without being there in person, select the "Virtual Tour" option and your agent will contact you to discuss available opportunities.
In-PersonVirtual Tour
UPDATED:
01/10/2025 02:23 PM
Key Details
Property Type Condo
Sub Type Condo Apartment
Listing Status Active
Purchase Type For Sale
Approx. Sqft 600-699
MLS Listing ID W11916876
Style Apartment
Bedrooms 1
HOA Fees $536
Annual Tax Amount $2,453
Tax Year 2024
Property Description
Welcome to this lovely 1 Bed + Den Oakville Home! Featuring a functional open-concept layout, this unit boasts a modern kitchen with quartz countertops, stainless steel appliances, and high-quality cabinetry. Filled with natural light, the space feels warm and inviting. The master bedroom includes a large walk-in closet, while the private den offers functionality as a second bedroom. Additional highlights include in-suite laundry, a full-size bathroom, a balcony, 1 underground parking spot, and a locker. Conveniently located near major highways (407, 403, QEW), GO stations, public transit, Sheridan College, top-rated schools, trails, shopping plazas, dining options, 5 mins to Oakville Hospital and quick access to Bronte Creek Provincial Park. Building amenities include a concierge, gym, terrace lounge with BBQ and fire pit, party room, multi-purpose room, and common lounge areas. Whether you're a first-time buyer, downsizer, or investor, this unit shows pride of ownership and offers exceptional value. Don't miss the opportunity to elevate your lifestyle schedule your private viewing today!
Location
Province ON
County Halton
Community Palermo West
Area Halton
Region Palermo West
City Region Palermo West
Rooms
Family Room No
Basement None
Kitchen 1
Separate Den/Office 1
Interior
Interior Features Other
Cooling Central Air
Fireplace No
Heat Source Electric
Exterior
Parking Features Underground
Exposure West
Total Parking Spaces 1
Building
Story 4
Unit Features Golf,Greenbelt/Conservation,Hospital,Park,Public Transit,School
Locker Owned
Others
Pets Allowed Restricted
Listed by ROYAL LEPAGE REAL ESTATE SERVICES LTD.



