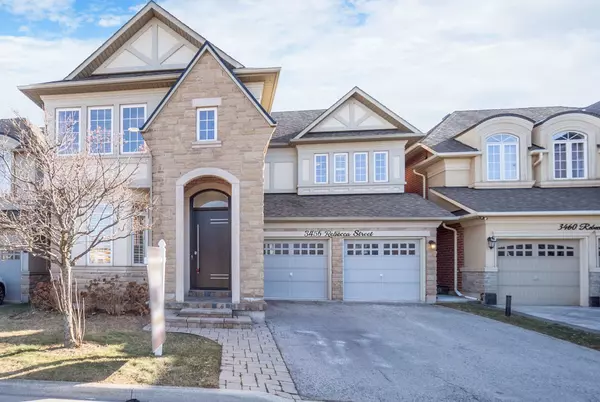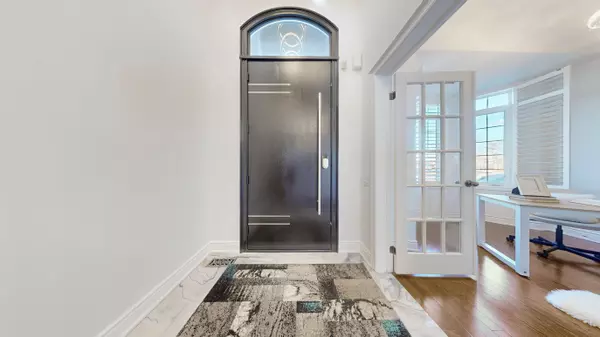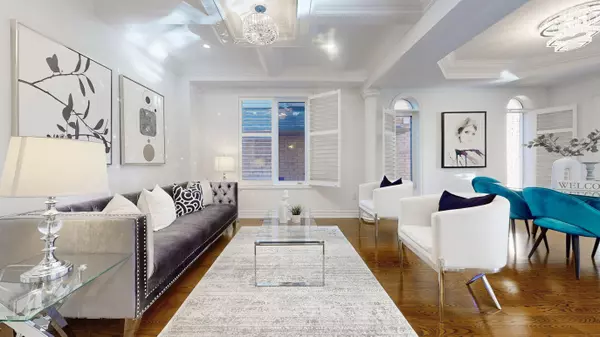3456 Rebecca ST Oakville, ON L6L 6X9
UPDATED:
01/10/2025 05:23 PM
Key Details
Property Type Single Family Home
Sub Type Detached
Listing Status Active
Purchase Type For Sale
MLS Listing ID W11916280
Style 2-Storey
Bedrooms 4
Annual Tax Amount $6,923
Tax Year 2024
Property Description
Location
Province ON
County Halton
Community 1001 - Br Bronte
Area Halton
Region 1001 - BR Bronte
City Region 1001 - BR Bronte
Rooms
Family Room Yes
Basement Finished, Full
Kitchen 1
Separate Den/Office 1
Interior
Interior Features Built-In Oven, Central Vacuum, Carpet Free
Cooling Central Air
Fireplaces Type Electric
Fireplace Yes
Heat Source Gas
Exterior
Exterior Feature Deck, Landscape Lighting, Landscaped, Porch, Porch Enclosed, Recreational Area, Lighting
Parking Features Private
Garage Spaces 2.0
Pool None
View Beach, Lake, Garden, Trees/Woods, Park/Greenbelt
Roof Type Asphalt Shingle
Lot Depth 89.69
Total Parking Spaces 4
Building
Unit Features Beach,Hospital,Park,Other
Foundation Concrete



