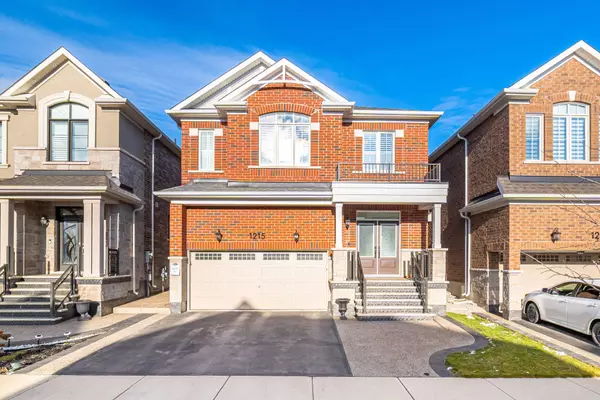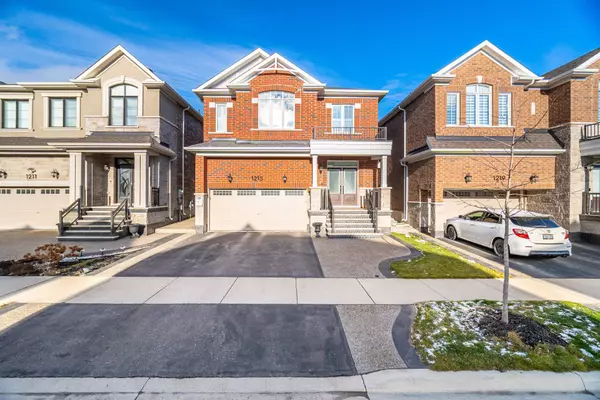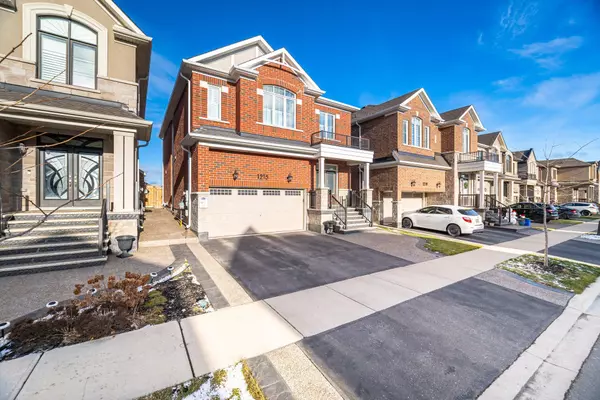See all 40 photos
$1,199,900
Est. payment /mo
4 BD
6 BA
New
1215 Elderberry CRES Milton, ON L9T 2X5
REQUEST A TOUR If you would like to see this home without being there in person, select the "Virtual Tour" option and your agent will contact you to discuss available opportunities.
In-PersonVirtual Tour
UPDATED:
01/10/2025 07:52 PM
Key Details
Property Type Single Family Home
Sub Type Detached
Listing Status Active
Purchase Type For Sale
MLS Listing ID W11915778
Style 2-Storey
Bedrooms 4
Annual Tax Amount $4,816
Tax Year 2024
Property Description
*View Tour* Perfectly Nestled in the vibrant Cobban Community of Milton Detached Double Car Garage Home With Separate Finished Legal Basements & Separate Side Entrance which is Great For Multi generational Purposes or Extra Rental Income** This lovely family home boast 4+2 Bedrooms + 6 Bath with 2 Separate Full Kitchen , 2 Laundries And Steam Laundry Set** All Brick Model Elevated w/Juliet Balcony & aggregate Extended Driveway ** Apprx 2400 sqft Above Grade** Double Door Entrance W/ Tons Of Upgrades Gleaming hardwood floors ,9ft Smooth Ceilings With 8ft Tall Doors on Main Flr , Upgraded Kitchen , fancy tile work in powder room ,Large Vanities in washrooms , Upgraded Hardware Sets Thru-Out , Gas BBQ Line in backyard & Much More** As you enter , you'll be greeted by a Bright and Airy Open concept Layout that seamlessly combines living and dining area**The main level showcases LED pot lights Through-Out * Spacious Family room Featuring Gas Fireplace And A picturesque Window that is overlooking your Beautiful Backyard ** Curated to be the "heart of the home" is the Chef's dream kitchen Elevated with Undermount LED Lighting , A large centre island topped with Extended Quartz countertops, Brand New stainless steel appliances, and lots of Tall white cabinetry for storage purposes **Ascend upstairs from Hardwood Staircase, is the Huge size primary bedroom offers a tranquil retreat, featuring a walk-in closet and a 4-piece ensuite with a relaxing bathtub. 3 Other Generous Size bedrooms with Large Windows , Mirror Built-in Closets and Shares 2 Full Size 3 pc Bath ** Professionally Finished Basement With 2 Units **1st Basement Apartment Unit Featuring A Bedrooms with full 3pc Bath A Glass Stand-up Shower , Full size Kitchen with Brand New Stainless Steel Appliances , A living room with an extra wide Open to Above Window that allows lots of Natural Light to Seep through ** 2nd Unit offers Studio Style Concept With Kitchenette, Living/Sleeping Area & A Full Bath*
Location
Province ON
County Halton
Community Cobban
Area Halton
Region Cobban
City Region Cobban
Rooms
Family Room Yes
Basement Apartment, Separate Entrance
Kitchen 2
Separate Den/Office 2
Interior
Interior Features In-Law Suite
Cooling Central Air
Fireplaces Type Family Room
Fireplace Yes
Heat Source Gas
Exterior
Parking Features Private
Garage Spaces 4.0
Pool None
Roof Type Asphalt Shingle
Lot Depth 88.58
Total Parking Spaces 6
Building
Foundation Poured Concrete
Listed by SHAHID KHAWAJA REAL ESTATE INC.



