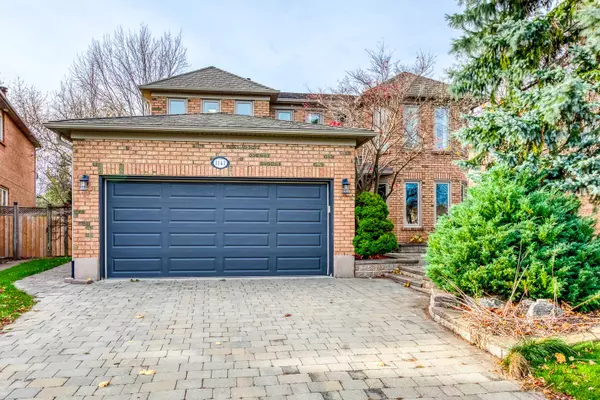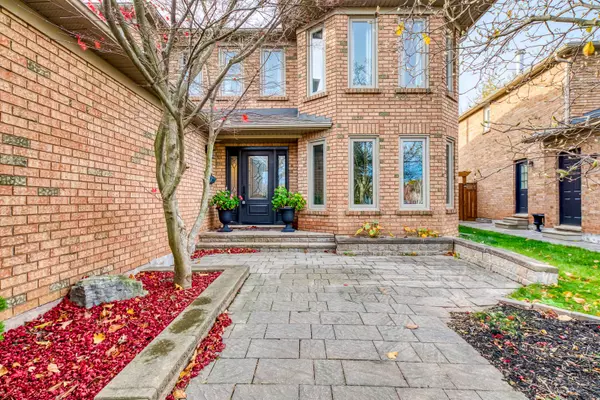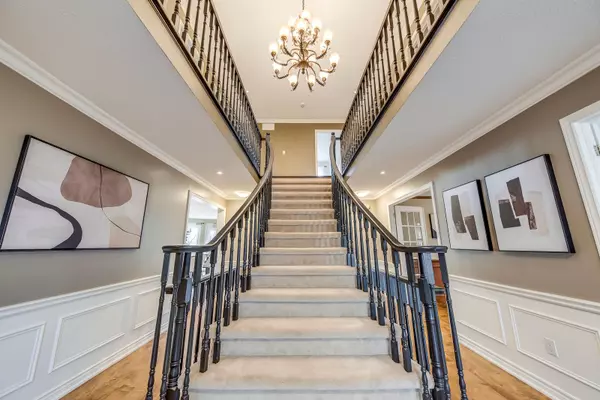See all 34 photos
$2,160,000
Est. payment /mo
4 BD
4 BA
New
1141 Windrush DR Oakville, ON L6M 1S9
REQUEST A TOUR If you would like to see this home without being there in person, select the "Virtual Tour" option and your advisor will contact you to discuss available opportunities.
In-PersonVirtual Tour
UPDATED:
01/11/2025 02:06 AM
Key Details
Property Type Single Family Home
Sub Type Detached
Listing Status Active
Purchase Type For Sale
Approx. Sqft 3000-3500
MLS Listing ID W11915595
Style 2-Storey
Bedrooms 4
Annual Tax Amount $6,955
Tax Year 2024
Property Description
Not all Glen Abbey areas are the same! Center of Glen Abbey, high ranking school zone with not only the famous Abbey Park High School, but also Pilgrim Wood Public School, the only one in Oakville that offers both French Immersion and Gifted program at the same time! Perfect for families with young children in school, also suitable for investors because of the stable value and great potentials of houses in best school zones. Magnolia in Spring, Japanese maple tree in Autumn. Roses, Wisteria, Hydrangeas and a dozen all different flower blossoms all year round await you in this beautiful home. Complete privacy when there's no neighbour's backyard directly facing yours. Every corner inside and out of this house won't disappoint you! Kitchen proudly rebuilt by Gravelle boasts all Custom Closets, B/I Shelving & Cabinets, Caesar-Stone quartz countertop, Extended Island With E Outlets, with U/C Lights. Solid Maple-Lined Cabinets Fitted W Inserts & Organizers and Pot Drawers, all detailed to your convenience and satisfaction. Both washrooms on second floor have spacious double vanity, and both washrooms in master bedroom and basement have floor heating. A large jaccuzzi is there for you to indulge yourself and relax. Custom built huge walk-in closet is the dream of many! Spacious Foyer, Mudroom, Full W/I Pantry, Laundry conveniently on first floor, side door entry to house, and heated-floor bathrooms. See this house with your own eyes, you deserve it!
Location
Province ON
County Halton
Community Glen Abbey
Area Halton
Region Glen Abbey
City Region Glen Abbey
Rooms
Family Room Yes
Basement Partially Finished
Kitchen 1
Separate Den/Office 1
Interior
Interior Features Auto Garage Door Remote, Water Heater Owned
Cooling Central Air
Fireplaces Type Natural Gas
Fireplace Yes
Heat Source Gas
Exterior
Parking Features Private Double
Garage Spaces 2.0
Pool None
Roof Type Asphalt Shingle
Lot Depth 122.66
Total Parking Spaces 4
Building
Foundation Unknown
Listed by BAY STREET GROUP INC.



