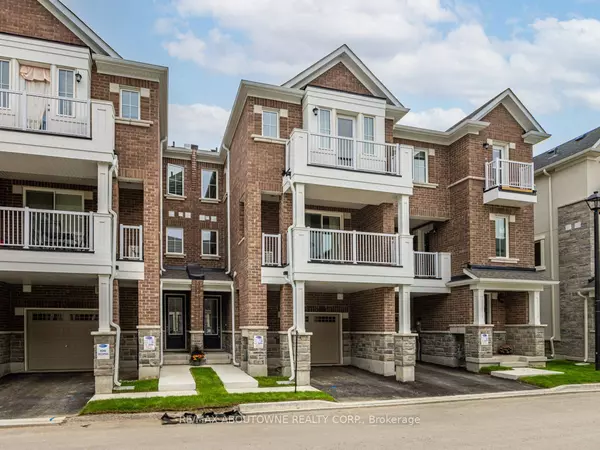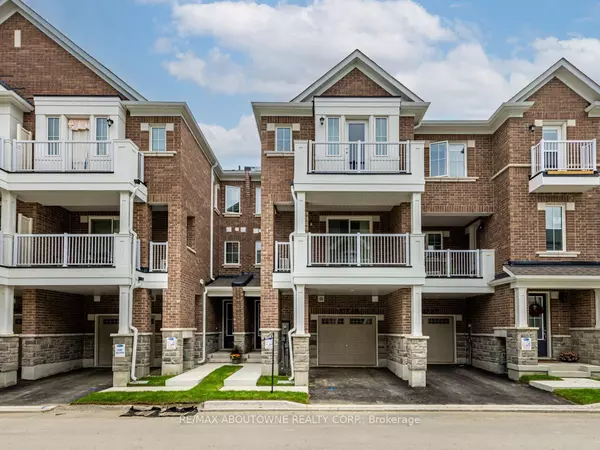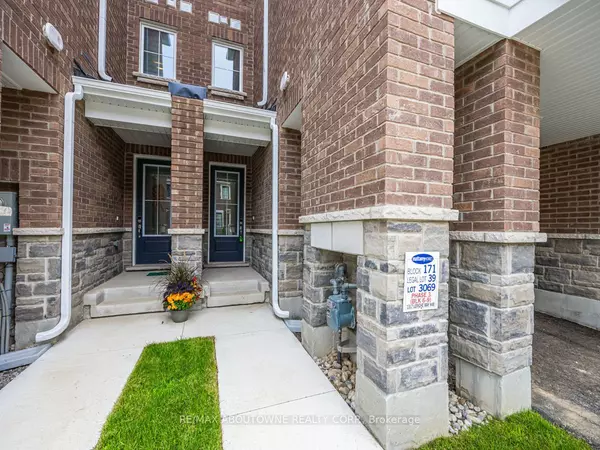See all 33 photos
$887,777
Est. payment /mo
3 BD
3 BA
New
1317 Leriche WAY N #48 Milton, ON L9E 0H5
REQUEST A TOUR If you would like to see this home without being there in person, select the "Virtual Tour" option and your agent will contact you to discuss available opportunities.
In-PersonVirtual Tour
UPDATED:
01/10/2025 10:42 PM
Key Details
Property Type Townhouse
Sub Type Att/Row/Townhouse
Listing Status Active
Purchase Type For Sale
Approx. Sqft 1100-1500
MLS Listing ID W11914940
Style 3-Storey
Bedrooms 3
Tax Year 2024
Property Description
This brand-new, three-bedroom townhouse built by Mattamy Homes is an ideal blend of modern living and convenience. Here are its standout features:Three Stories: Offers ample living space and separate areas for privacy and relaxation.1,334 Square Feet: Efficiently designed layout maximizing functionality and comfort.Oversized Garage: Provides extra storage and parking space, accommodating larger vehicles or equipment.Close to Transportation: Conveniently located for easy access to public transport and major roads. Durable and stylish flooring throughout, combining aesthetics with practicality.Primary Bedroom with Ensuite Bathroom: The upper level features a spacious primary suite with its own bathroom for added privacy.Three-Piece Bath on the Upper Level: Perfectly designed for convenience and accessibility for guests or family members.Half Bath on Main Floor: Enhances convenience for residents and guests alike without needing to go upstairs.Main Floor Laundry: Adds ease to daily chores, making laundry day simpler and more efficient.Super Convenient Neighborhood: Located in a vibrant community with easy access to amenities, shops, and parks.Low Maintenance Home: Designed for easy upkeep, allowing you to spend more time enjoying your home and less time on maintenance tasks.This townhouse is perfect for those seeking a modern lifestyle in a well-connected neighborhood while enjoying the benefits of a low-maintenance living environment.
Location
Province ON
County Halton
Community Bowes
Area Halton
Region Bowes
City Region Bowes
Rooms
Family Room No
Basement None
Kitchen 1
Interior
Interior Features None
Cooling Central Air
Fireplace No
Heat Source Gas
Exterior
Parking Features Private
Garage Spaces 1.0
Pool None
Roof Type Asphalt Shingle
Lot Depth 44.0
Total Parking Spaces 2
Building
Unit Features Arts Centre,Hospital,Library,Place Of Worship,Public Transit
Foundation Concrete
Listed by RE/MAX ABOUTOWNE REALTY CORP.



