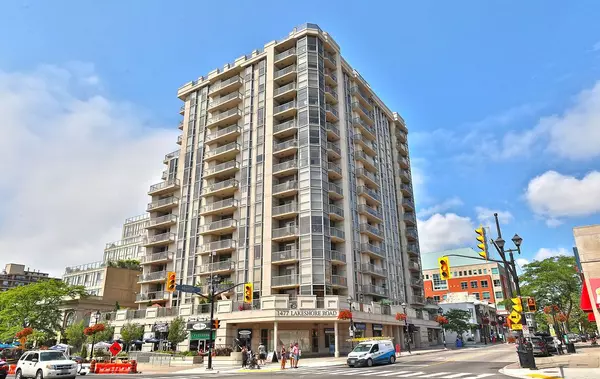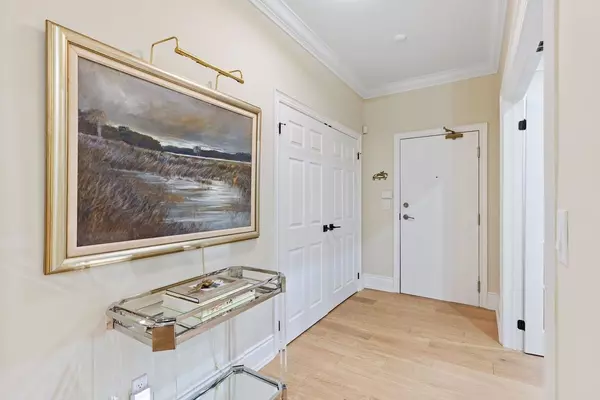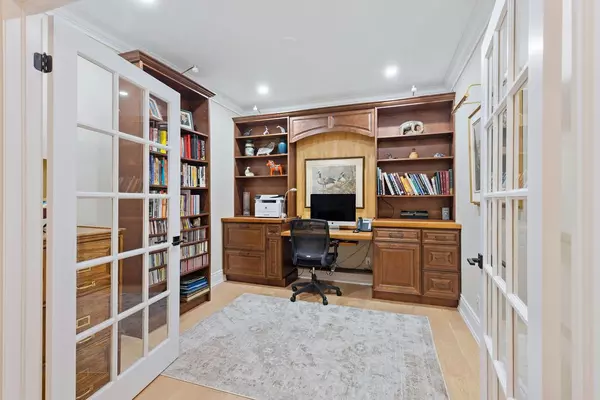See all 37 photos
$1,849,000
Est. payment /mo
2 BD
2 BA
New
1477 Lakeshore RD #301 Burlington, ON L7S 1B5
REQUEST A TOUR If you would like to see this home without being there in person, select the "Virtual Tour" option and your agent will contact you to discuss available opportunities.
In-PersonVirtual Tour
UPDATED:
01/09/2025 02:31 PM
Key Details
Property Type Condo
Sub Type Condo Apartment
Listing Status Active
Purchase Type For Sale
Approx. Sqft 1800-1999
MLS Listing ID W11914838
Style Apartment
Bedrooms 2
HOA Fees $1,466
Annual Tax Amount $7,451
Tax Year 2024
Property Description
Stunning 2-bedroom PLUS den, 2 full bath condo in the heart of downtown Burlington! Approximately 2000 square feet PLUS an incredible 1300 square foot TERRACE! This unit has been COMPLETELY renovated and includes 2 underground parking spots and an oversized locker! This unit boasts an incredible open concept floorplan with smooth 9 ft ceilings throughout. There is a custom kitchen, 2 renovated bathrooms, pot lights, automated window treatments, wide-plank engineered hardwood flooring and updated trim/doors/fixtures/crown moulding throughout! The eat-in kitchen features custom white cabinetry, quartz counters and gourmet stainless appliances including a built-in double wall oven, microwave, induction cook top and wine fridge! The kitchen opens to the oversized dining/family rooms which feature beautiful downtown views and access to both the terrace and balcony! There is also a sunroom and laundry/storage area. The primary bedroom includes a large walk-in closet with custom organizer and an incredible spa-like 5-piece ensuite with heated flooring, a large glass shower and separate soaker tub. The 3-piece main bath features a large walk-in shower and heated flooring! There is also a large 2nd bedroom and separate office/den with custom built ins! The massive terrace features 3 separate entrances and a gas BBQ hookup! Building amenities include a rooftop pool/patio/BBQ area with incredible views, a gym & steam room, hobby room, indoor golf net, party room/lounge & billiards!
Location
Province ON
County Halton
Community Brant
Area Halton
Region Brant
City Region Brant
Rooms
Family Room No
Basement None
Kitchen 1
Interior
Interior Features None
Cooling Central Air
Fireplace Yes
Heat Source Gas
Exterior
Parking Features None
Waterfront Description Indirect
Roof Type Asphalt Shingle
Exposure North East
Total Parking Spaces 2
Building
Story 3
Foundation Poured Concrete
Locker Owned
Others
Security Features Security Guard
Pets Allowed Restricted
Listed by RE/MAX ESCARPMENT REALTY INC.



