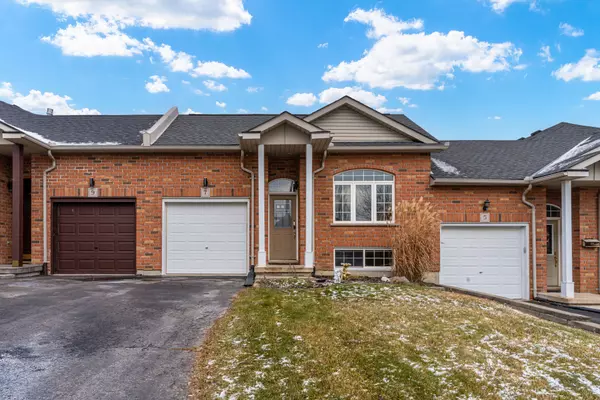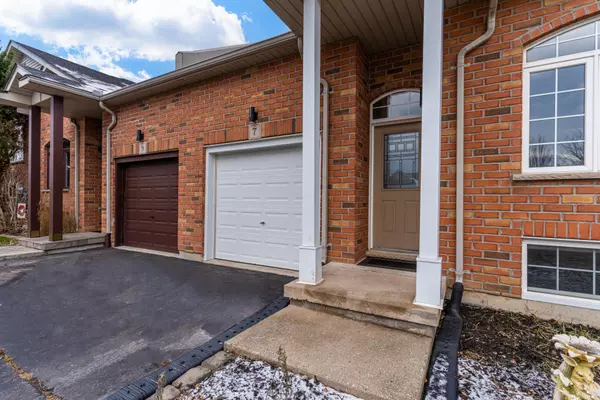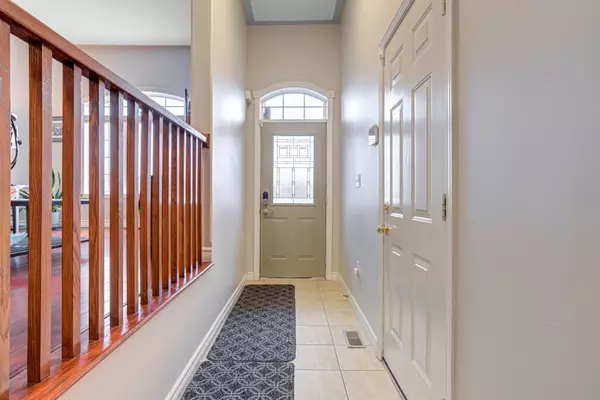7 Millcroft DR Norfolk, ON N3Y 5M9
UPDATED:
01/09/2025 02:14 PM
Key Details
Property Type Townhouse
Sub Type Att/Row/Townhouse
Listing Status Active
Purchase Type For Sale
Approx. Sqft 700-1100
MLS Listing ID X11914759
Style Bungalow
Bedrooms 2
Annual Tax Amount $2,972
Tax Year 2024
Property Description
Location
Province ON
County Norfolk
Community Simcoe
Area Norfolk
Region Simcoe
City Region Simcoe
Rooms
Family Room Yes
Basement Finished, Full
Kitchen 1
Separate Den/Office 2
Interior
Interior Features Air Exchanger, Auto Garage Door Remote, Carpet Free, In-Law Capability, Primary Bedroom - Main Floor, Storage Area Lockers, Sump Pump, Water Heater Owned, Water Purifier, Water Softener
Cooling Central Air
Fireplace No
Heat Source Gas
Exterior
Exterior Feature Deck
Parking Features Private
Garage Spaces 2.0
Pool None
Roof Type Asphalt Shingle
Topography Level
Lot Depth 114.83
Total Parking Spaces 3
Building
Unit Features Hospital,Level,Park,Place Of Worship,Rec./Commun.Centre,School
Foundation Concrete
Others
Security Features Alarm System,Carbon Monoxide Detectors



